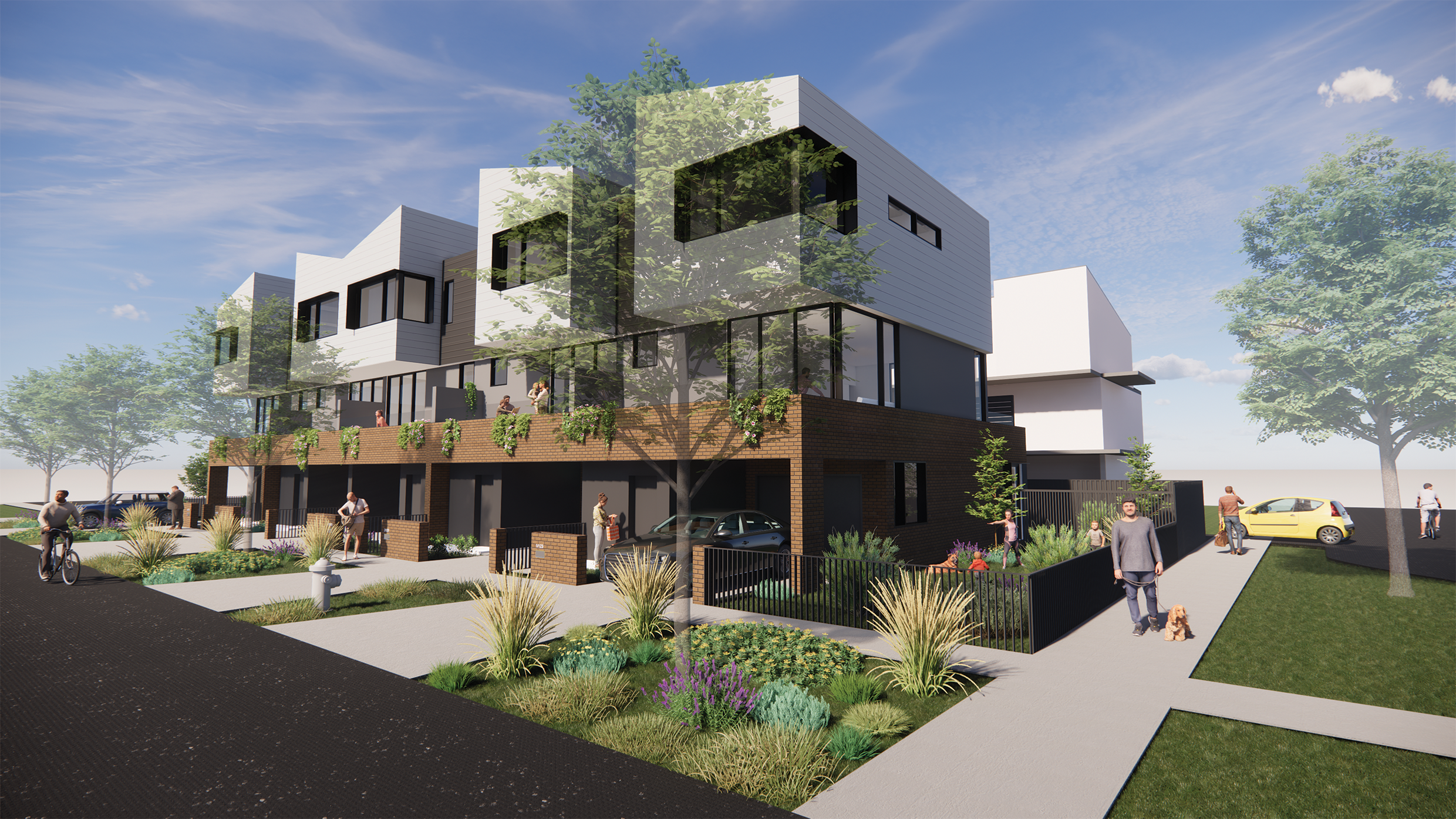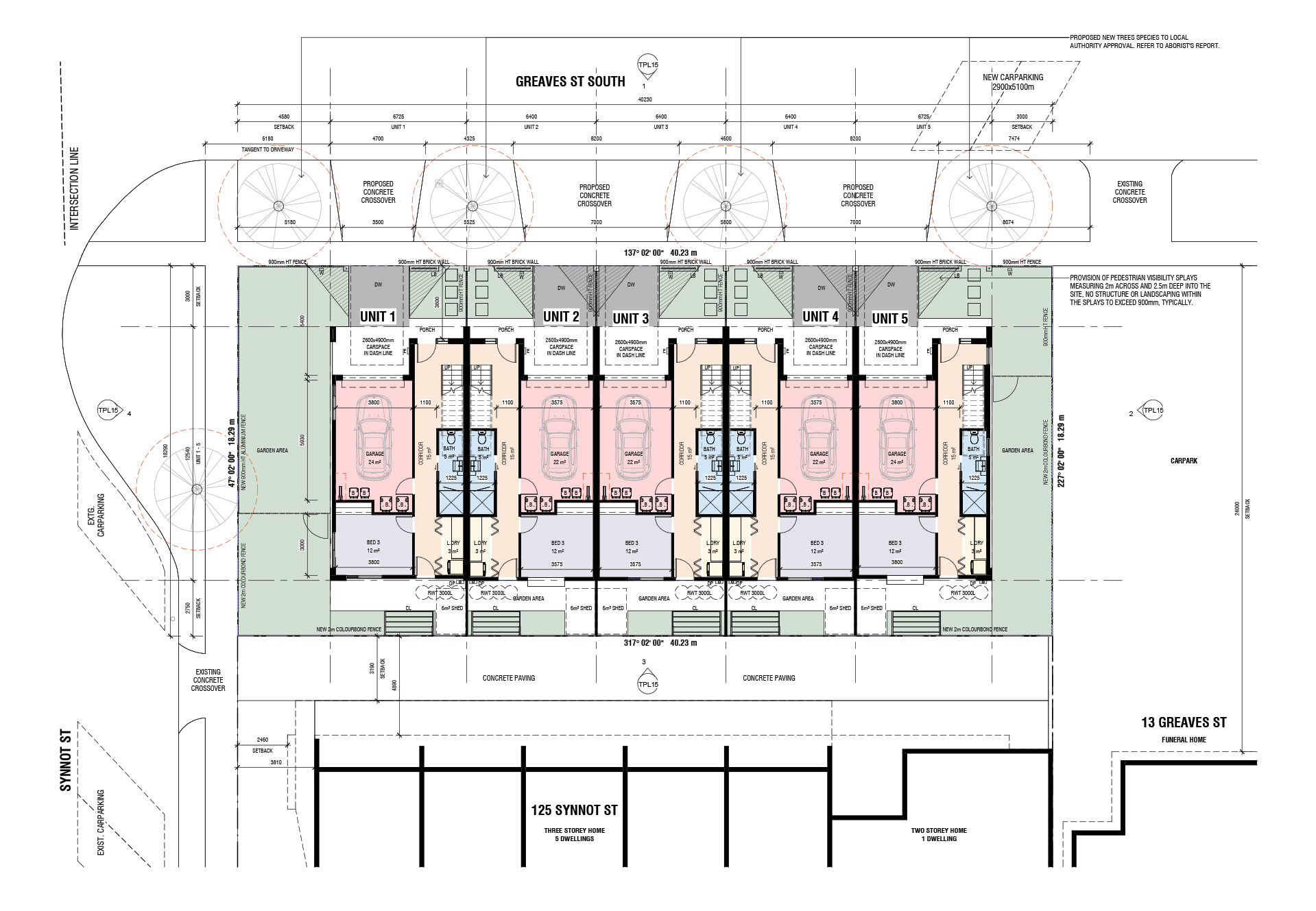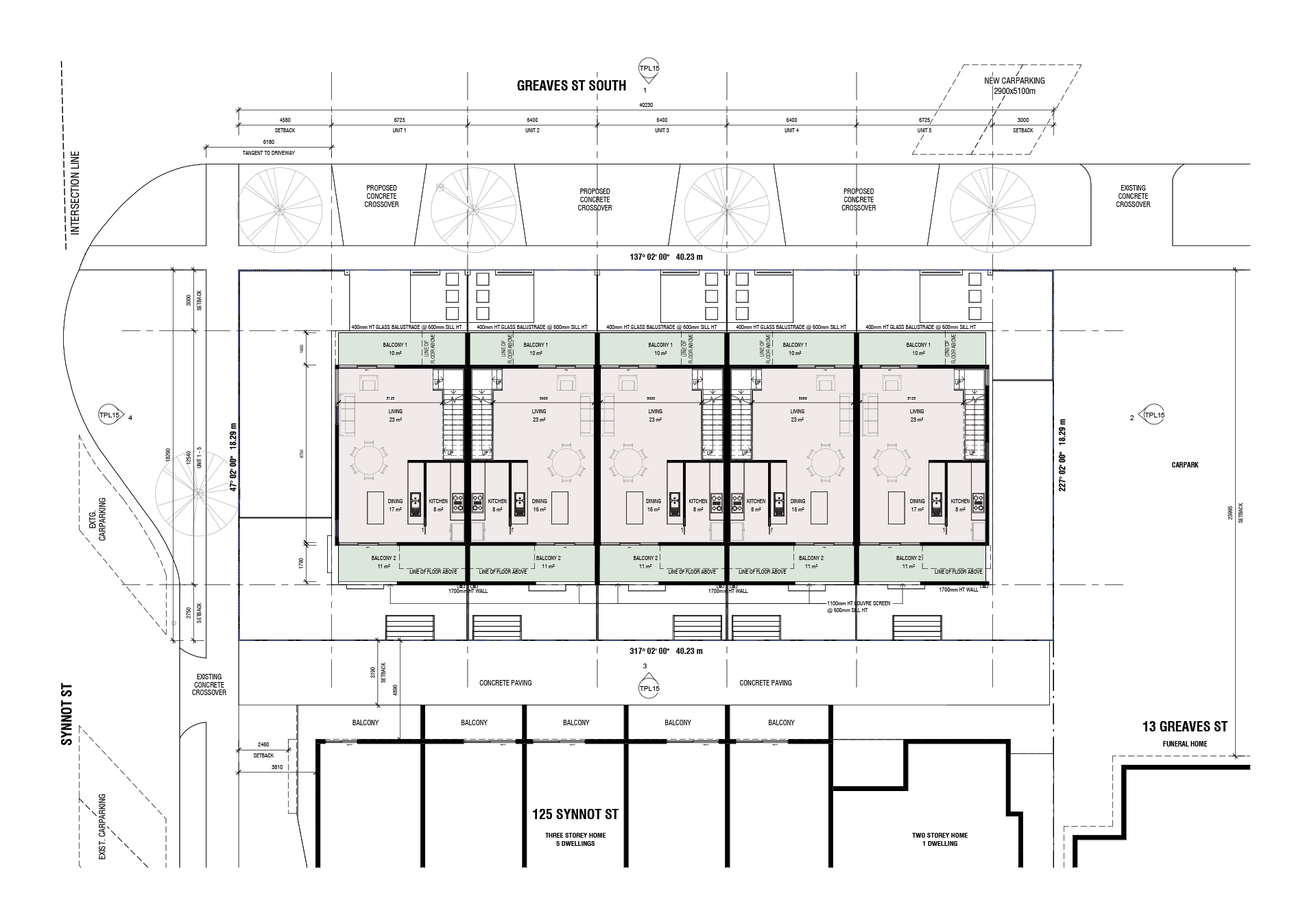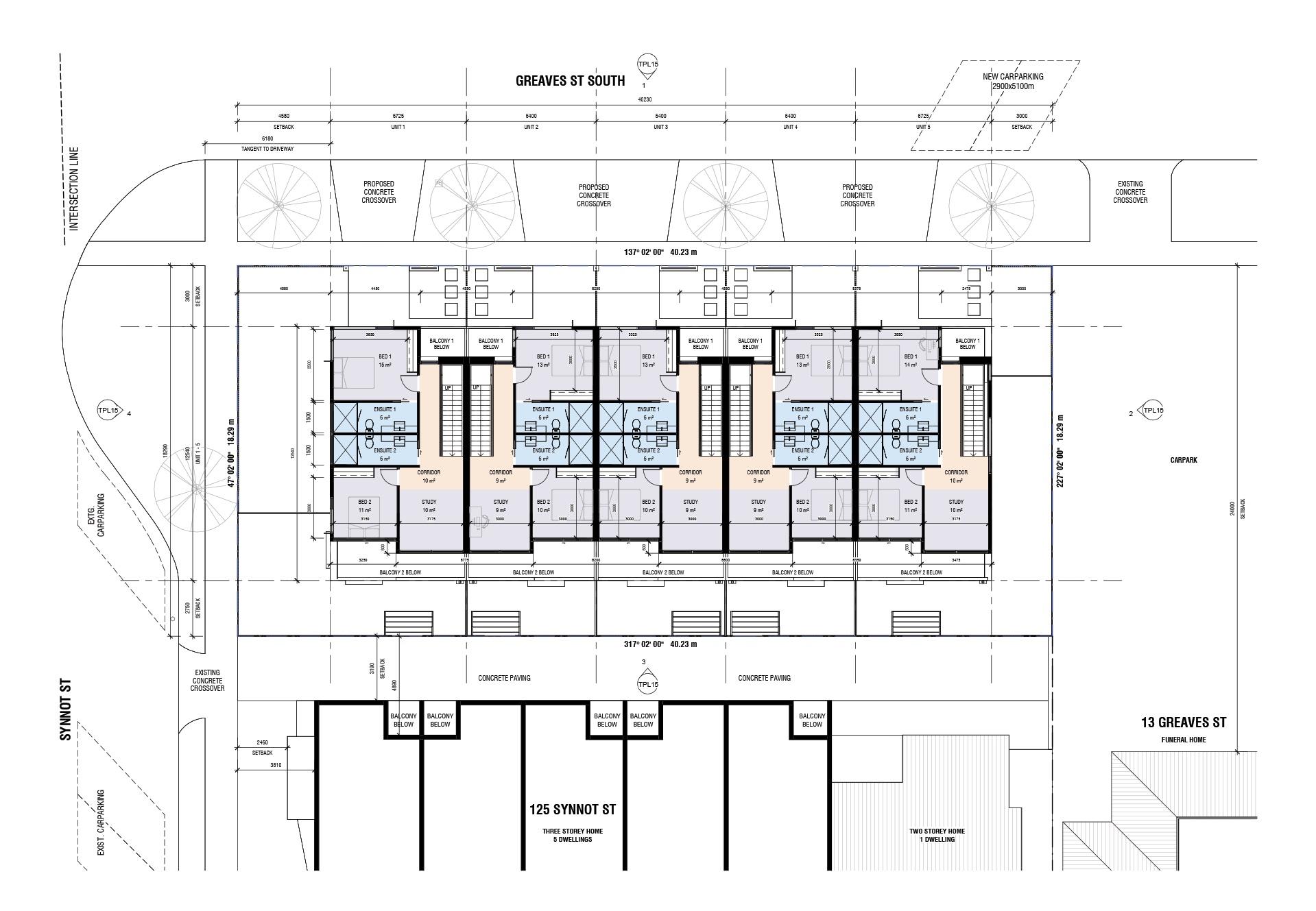123 Synnot St
Located on the corner of Synnot St and Greaves St South, just outside the fringe of the Werribee activitiy centre, this innovative three-storey townhouse development comprised of five distinct units, stands as a testament to efficient and thoughtful design. The challenge of limited space has been expertly navigated to create residences that blend functionality with aesthetic appeal.
The exterior façade showcases a harmonious blend of materials, with a stylish juxtaposition of brickface and weatherboard. This carefully chosen combination not only adds a touch of contemporary elegance but also ensures durability and low maintenance, providing a timeless aesthetic that complements the urban surroundings.
Given the constraints of the site, the architects and designers have maximized every inch to provide each unit with two coveted car park lots. This thoughtful accommodation of parking needs speaks to the practical considerations inherent in urban living, offering convenience without compromising the overall design integrity.
The townhouse design takes an unconventional approach to outdoor spaces. Instead of the typical front balcony, each unit boasts both front and back balconies, creating a unique layout that provides unparalleled flexibility to the occupants. This design choice encourages residents to tailor their outdoor spaces to suit their individual lifestyles – whether it's a private oasis for contemplation or a social hub for entertaining guests.
The front balcony, often considered a symbolic feature, is reimagined here as a dynamic element that responds to the diverse needs of modern living. Meanwhile, the back balcony offers a more secluded and private retreat.
Location: Werribee, VIC
Spec: 1250 sq
Year: 2023
Client: Cucpag Pty Ltd






