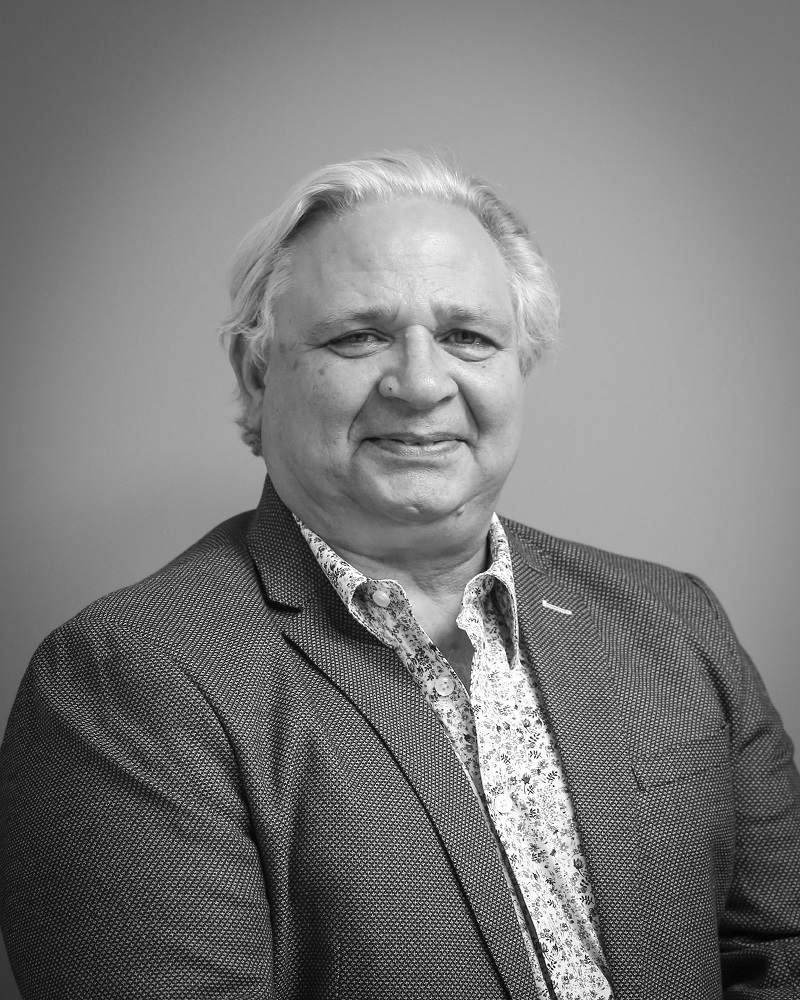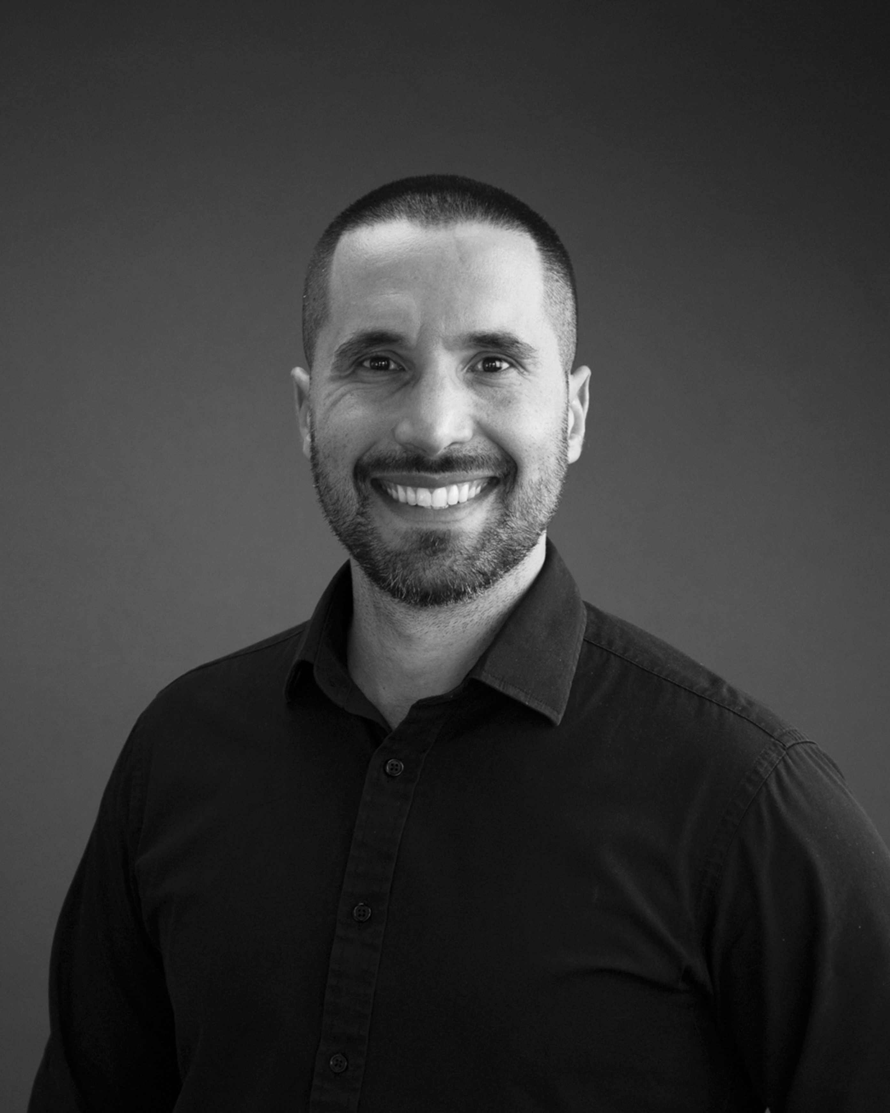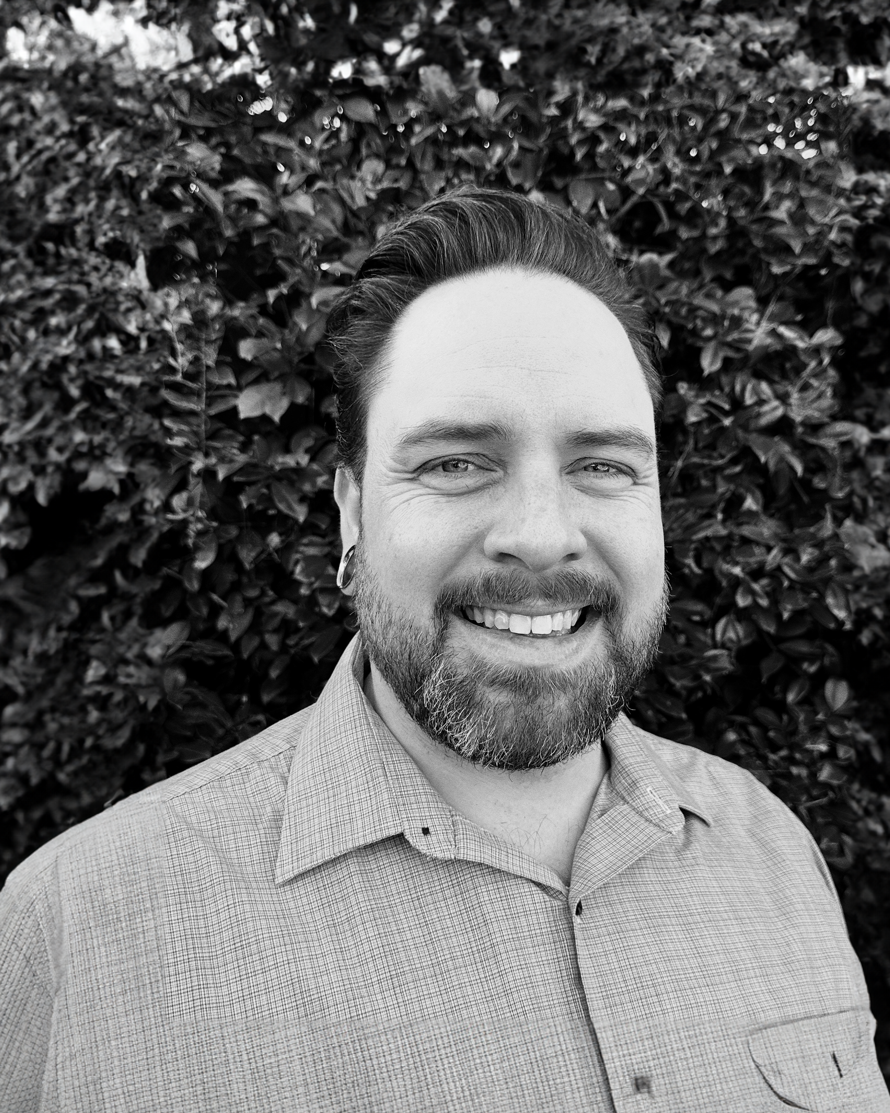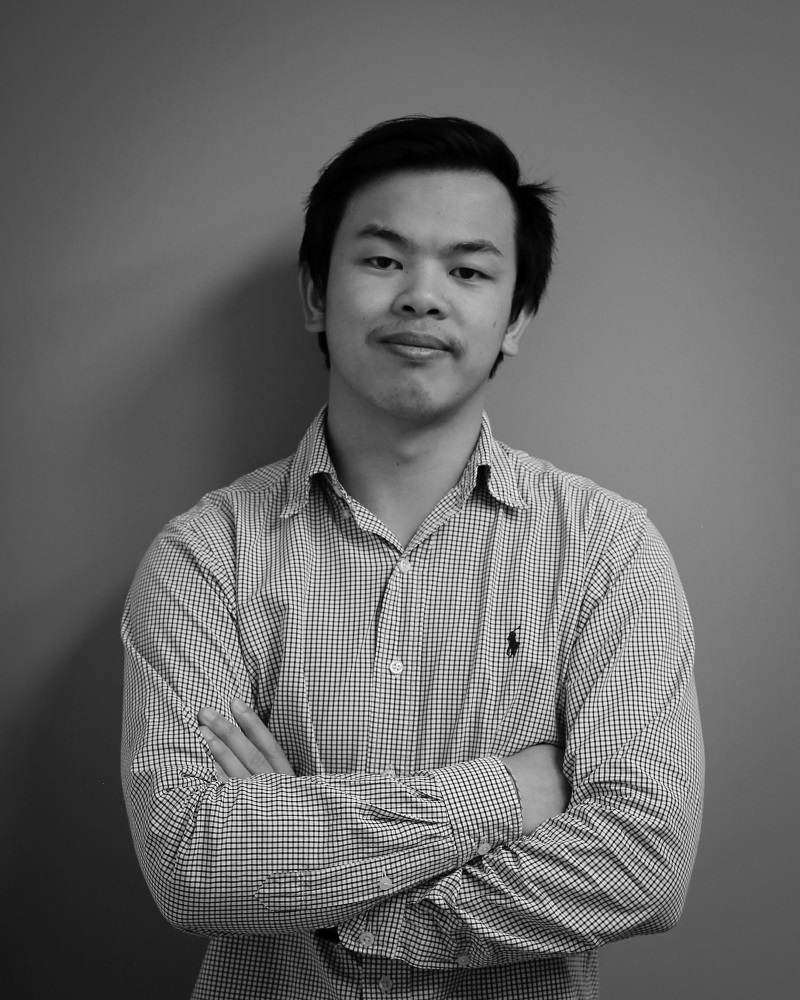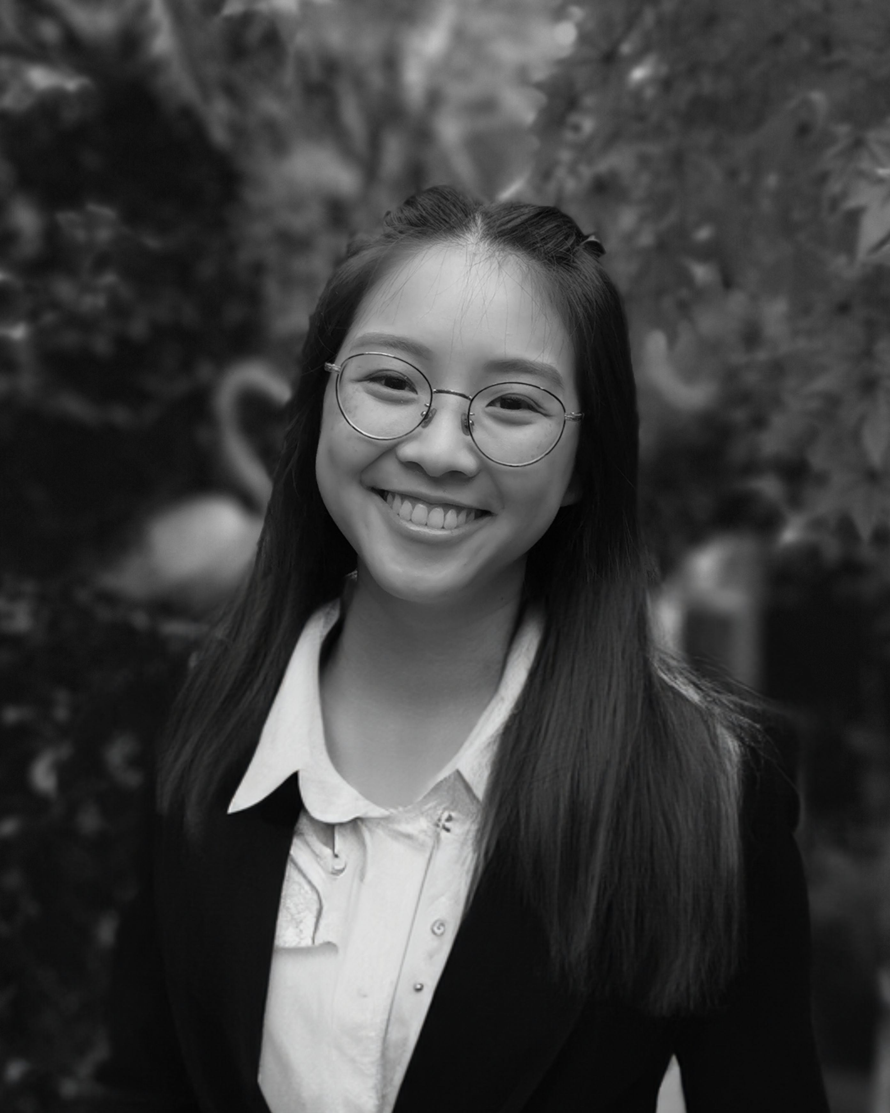
OUR STUDIO
V.J. Agosta and Associates (VJA) was founded by Victor Agosta in 1988. Victor, whilst working in the eastern region of Melbourne for various Architects, saw a developing market in the western region of Melbourne, Australia and a need for quality, fully comprehensive Building Design & Documentation Services.
Victor aimed to fill that need. In 1999, the practice moved to our current premises in Watton Street, Werribee. Growing from a one-person office, we now have seven members of staff.
Our clients’ work is mostly local. In more recent times, we have also picked up larger scale projects throughout Australia.
OUR PHILOSOPHY
Our design aesthetic is modern and functionally honest; while respecting the requirements of our clients. We also address community and environmental needs in our design process.
We spend time obtaining a comprehensive design brief and then place ourselves as the client so that the solution provided is a fully tailored and bespoke design.
Working with a select group of specialized consultants, we strive to deliver innovative and cutting-edge designs with high standards in documentation and detailing.
Our practice invests in the latest computer software and our staff are highly skilled in the use of these for design and documentation phases.
Naturally, we also keep up-to-date with the latest regulations and codes relevant to each particular project and assist our clients in obtaining permits and certifications.
Our Team
