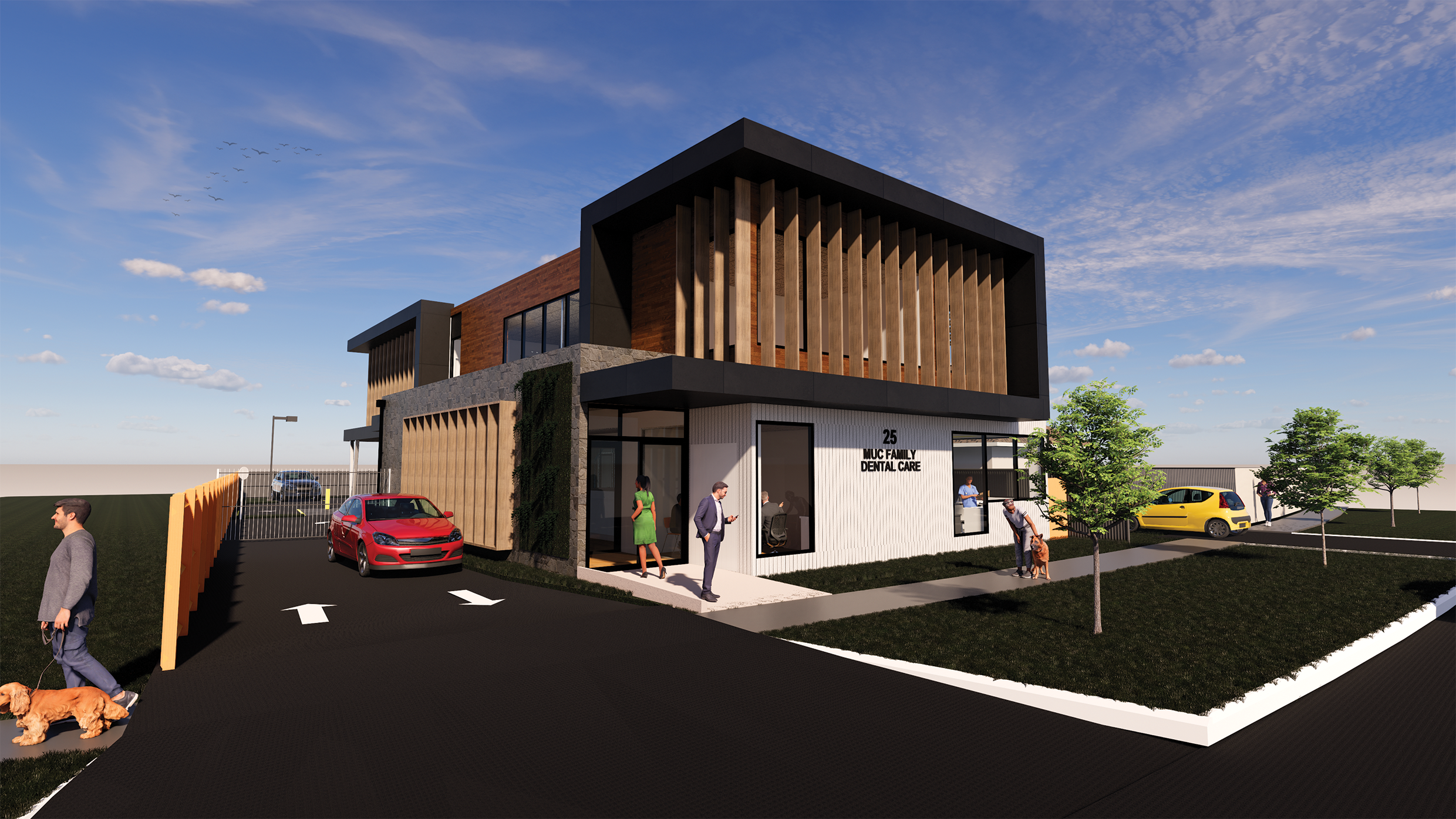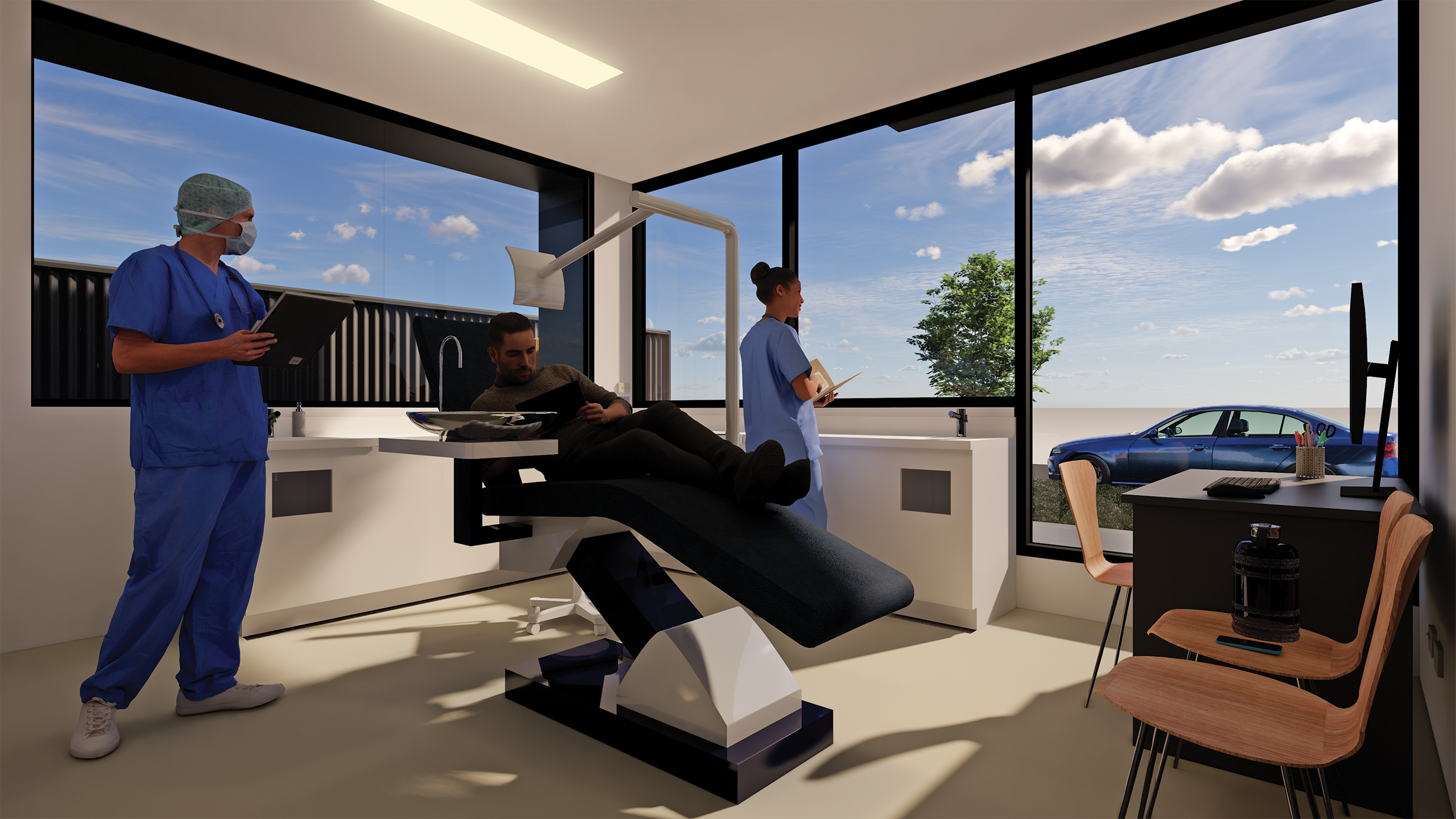25 Victoria Crescent Dental Clinic
The architectural design of the dental clinic prioritizes a balance between functionality and aesthetics. Modern materials, ample natural light, and a soothing color palette create a comfortable and calming atmosphere for patients and staff alike. The exterior design is welcoming, with clear signage and landscaping that contributes to the clinic's curb appeal.
The surgery rooms are designed to meet the diverse needs of patients. Each room is outfitted with specialized equipment, ensuring a sterile and efficient environment for a range of dental procedures, from routine check-ups to more complex treatments. The inclusion of a dedicated training room underscores the clinic's commitment to professional development and continuous education. This space allows dental professionals to enhance their skills, stay updated on industry advancements, and engage in collaborative learning. The second floor of the clinic houses private office spaces, providing a quiet and focused environment for administrative tasks, consultations, and professional discussions. These offices are designed to enhance productivity while maintaining confidentiality for sensitive patient information.
Location: St Albans, VIC
Spec: 455 sq
Year: 2021
Client: Katie Muc




