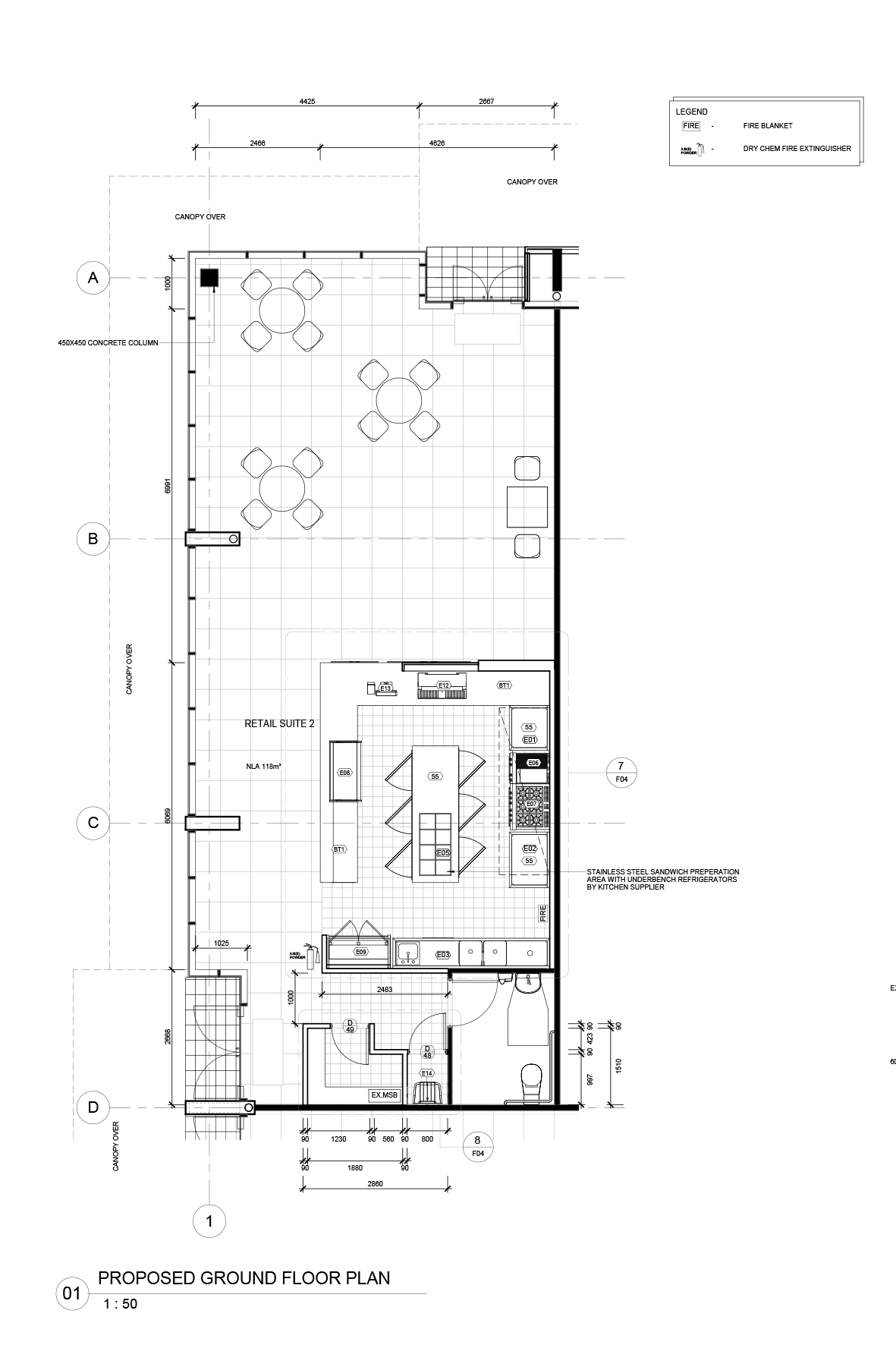Amici Restaurant Fitout
The genesis of this transformative project emerged from the visionary perspective of our client, trusting in our local expertise and deep-rooted connections to the area. The metamorphosis began with the demolition of an existing dwelling, paving the way for a site zoned for commercial development. The Amici Restaurant is located on the ground floor within the 2-storey commercial development.
The interior works of the ground floor restaurant are a manifestation of thoughtful curation, where every detail, from the choice of materials to the play of lighting, has been meticulously orchestrated. Natural light, a key protagonist, dances across the space, illuminating the carefully chosen textures and colors that define the ambiance. The spatial layout is an artful balance between intimacy and openness, with strategically positioned seating areas that offer a range of dining experiences.
Location: Werribee, VIC
Spec: 155 sq
Year: 2013
Client: Gregg







