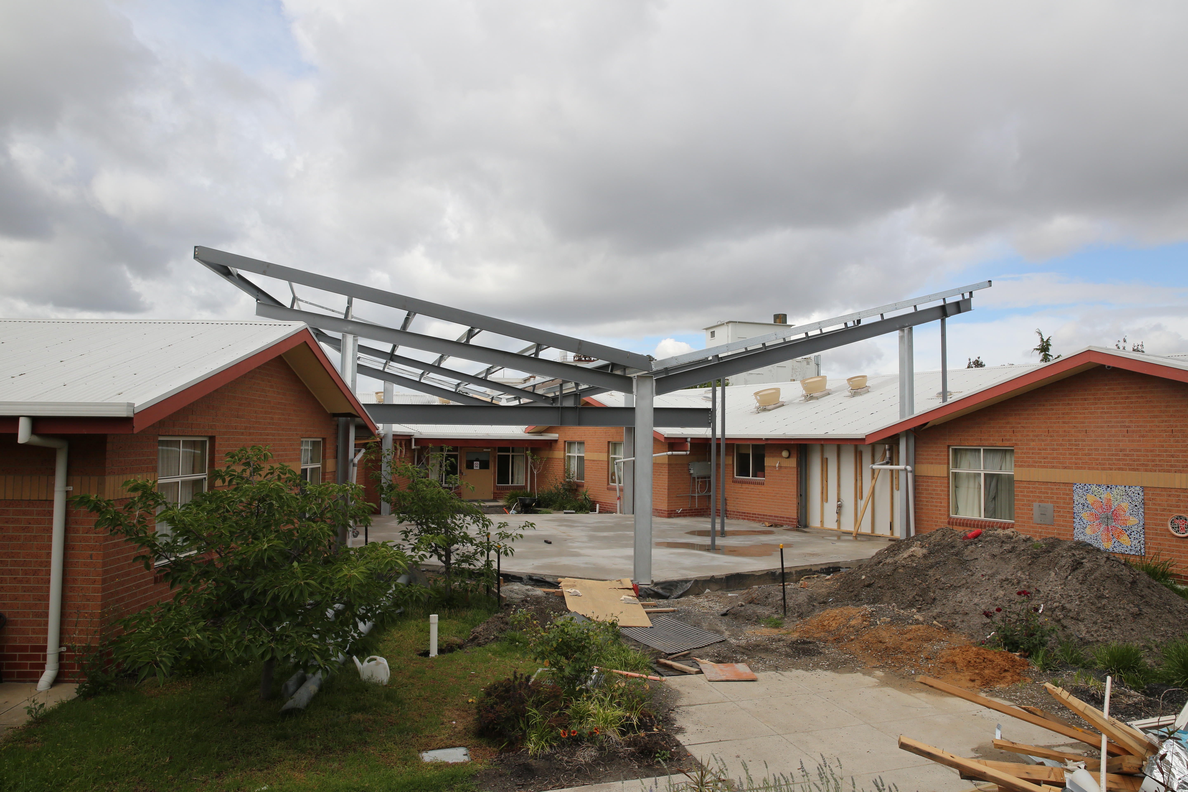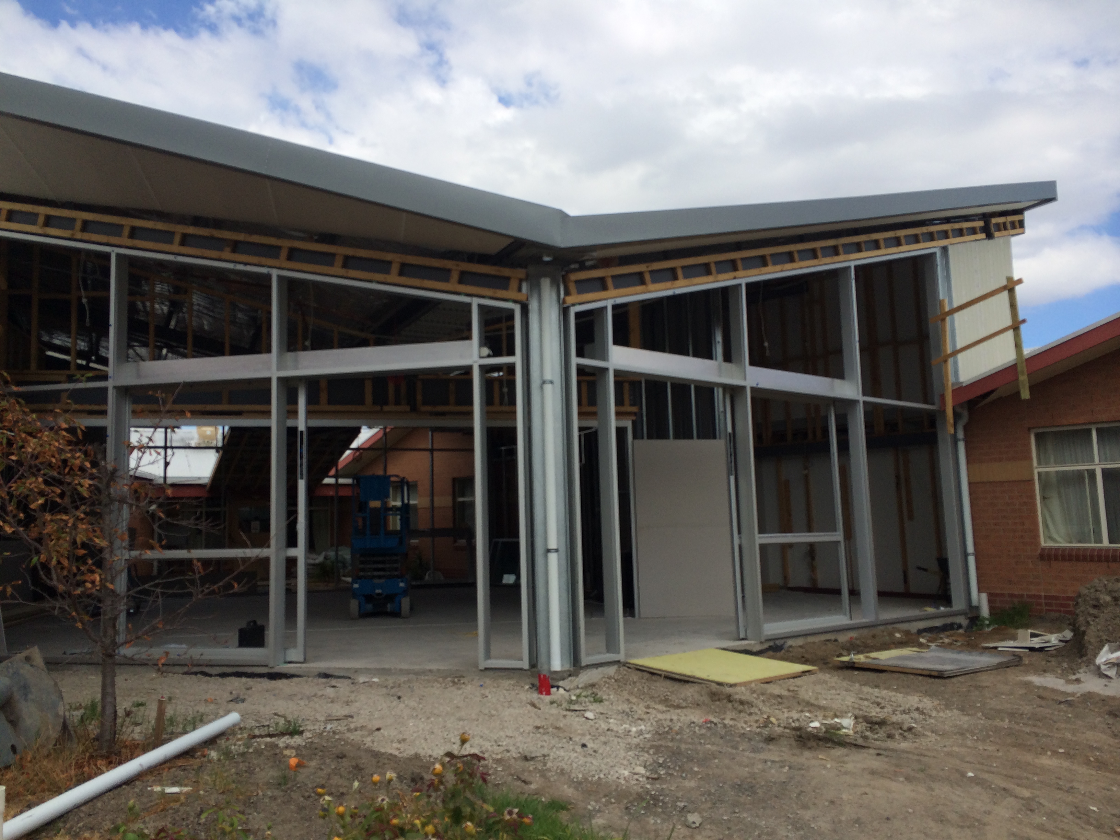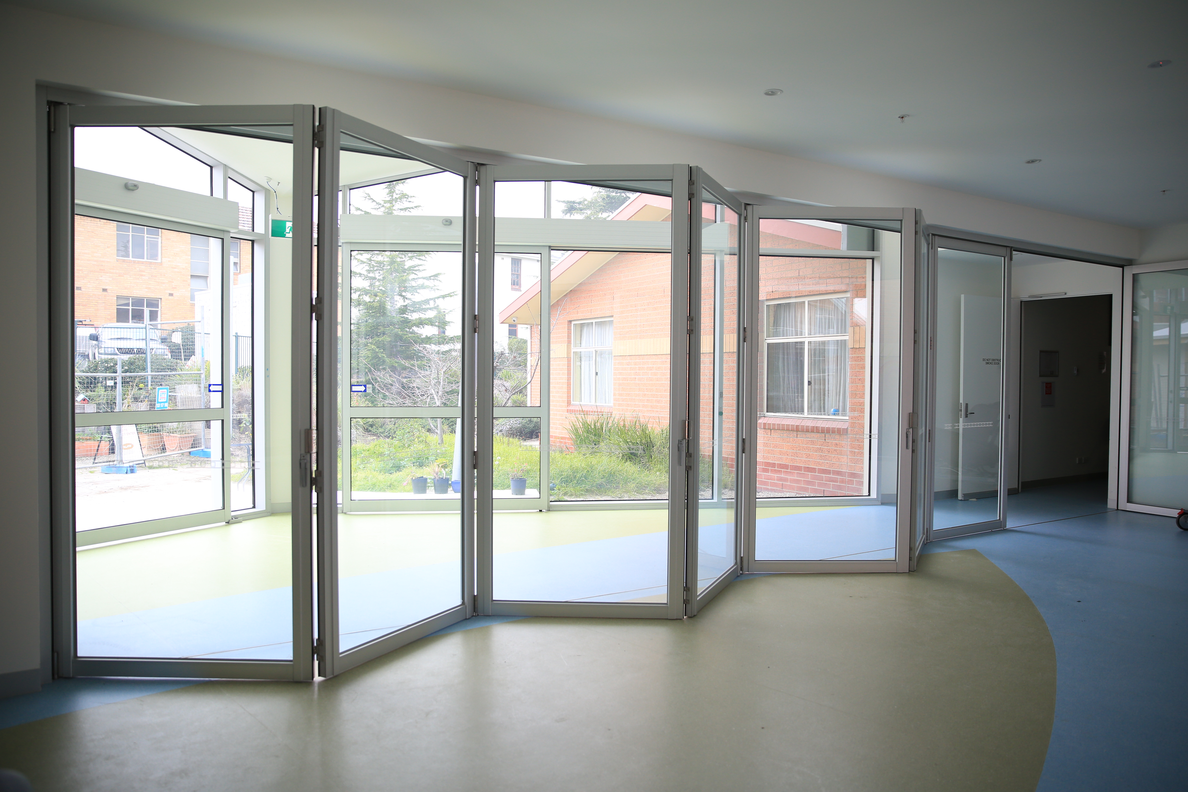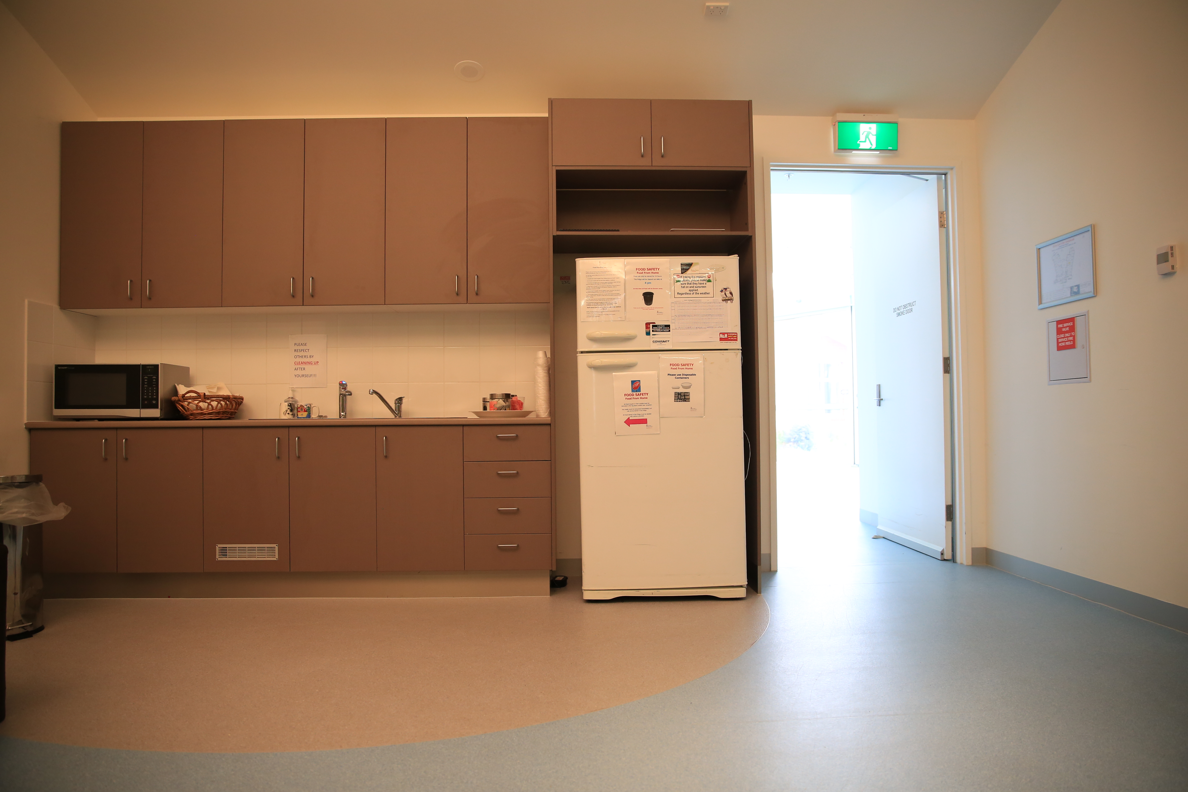Alterations and Extensions to Complex Care Unit
This project involves the alterations and extensions of an innovative Complex Care Unit (CCU) situated within a V-shaped wing-like building. The alteration works involved the construction of an infill building, a complex task that presented challenges in terms of intricate detailing and roofing solutions.
Bathed in natural light, this facility has been designed with a focus on enhancing the overall patient experience and addressing the importance of exterior spaces in the healing process. Indigenous design principles were incorporated to acknowledge and honor the traditional custodians of the land.
Align with Melbourne Health’s commitment to sustainability, eco-friendly practices such as energy-efficient systems, waste reduction strategies and the use of locally sourced and recycled materials were integrated into the design. This integration fosters a holistic healing environment that embodies the essence of Melbourne’s unique identity and commitment to excellence in healthcare.
Location: Parkville, VIC
Spec: 1520 sq
Year: 2014
Client: Melbourne Hospital







