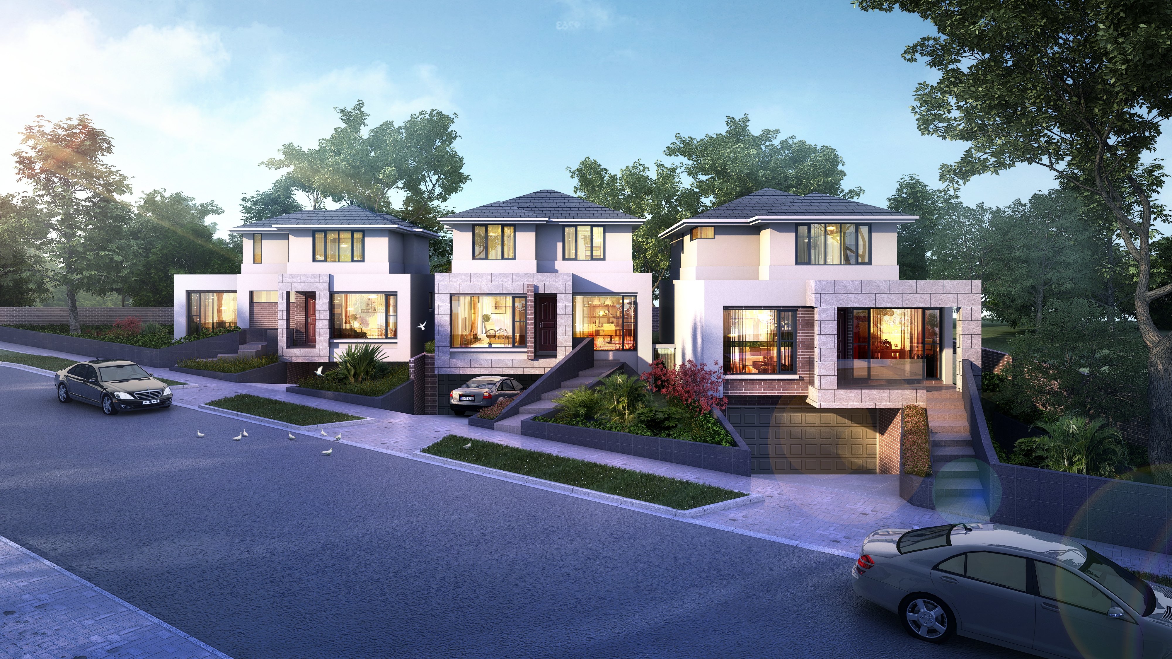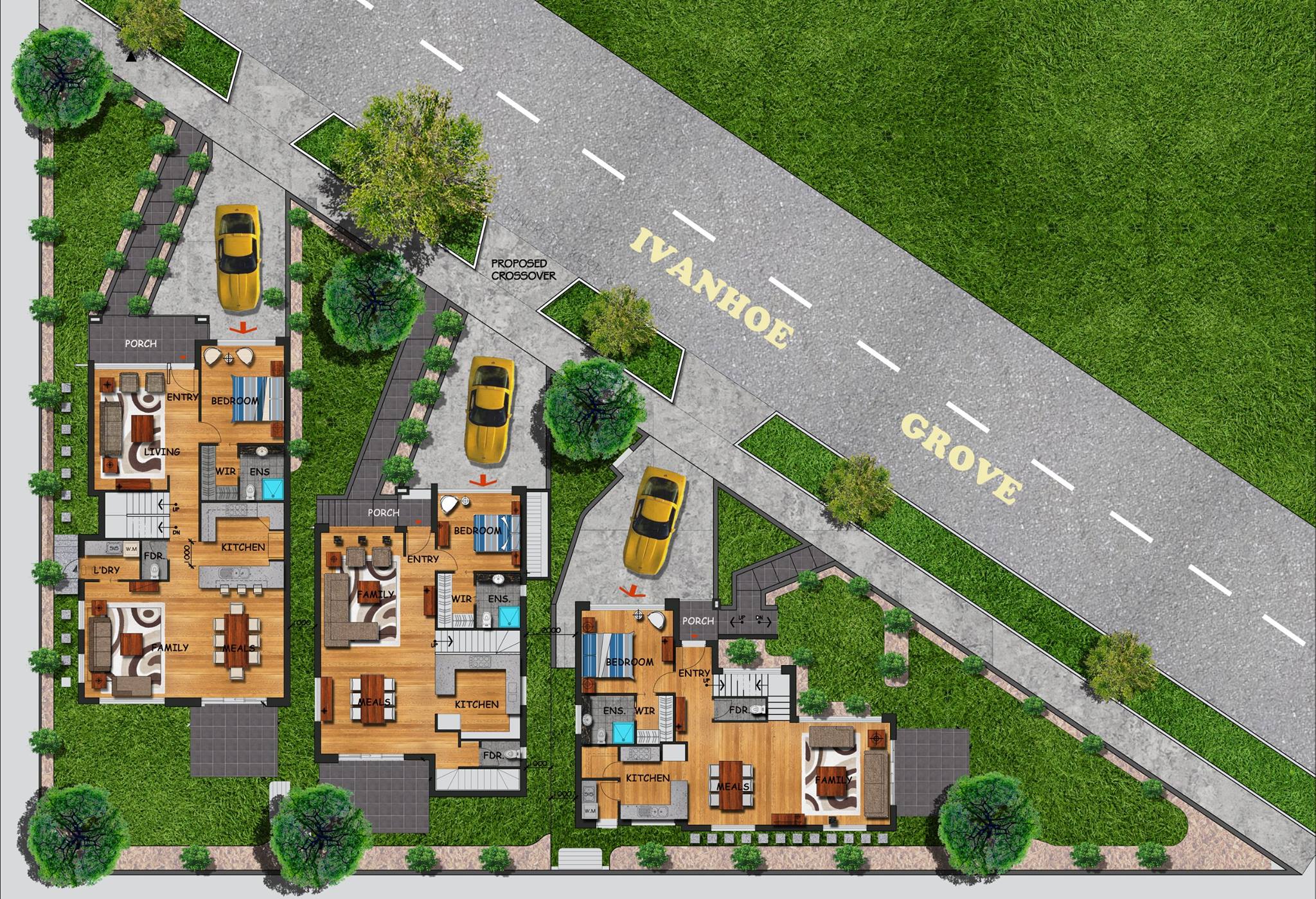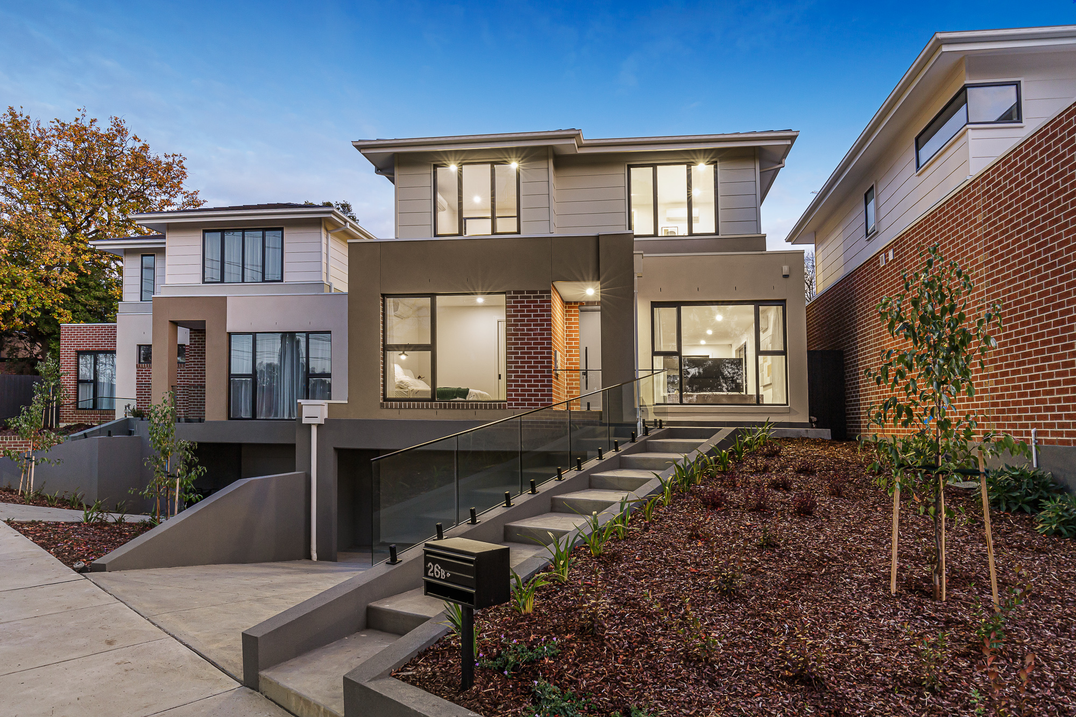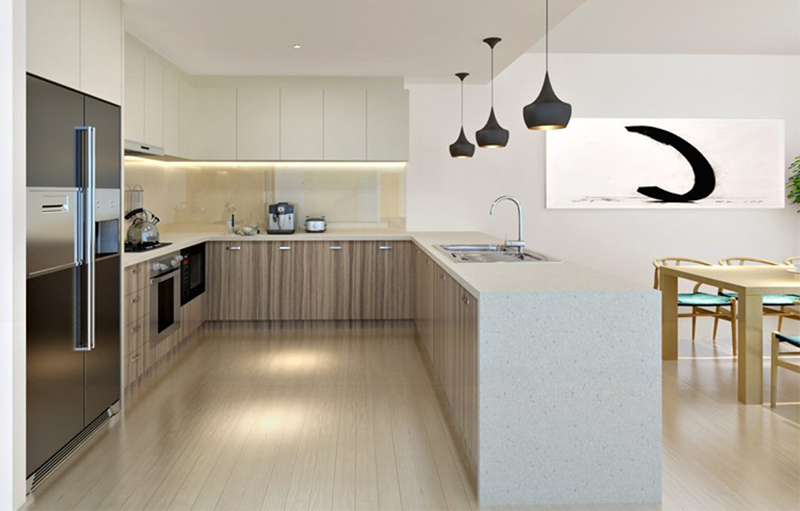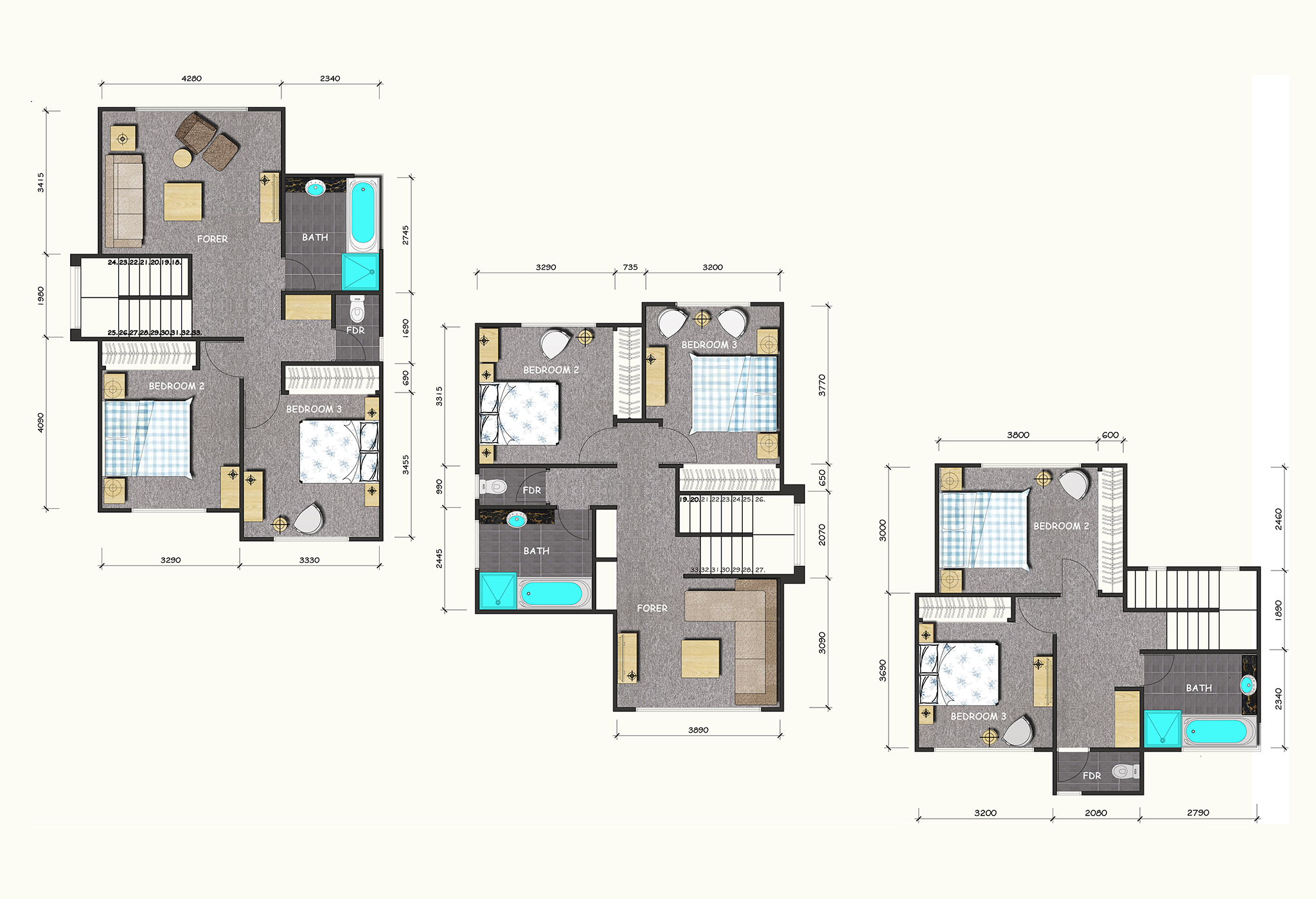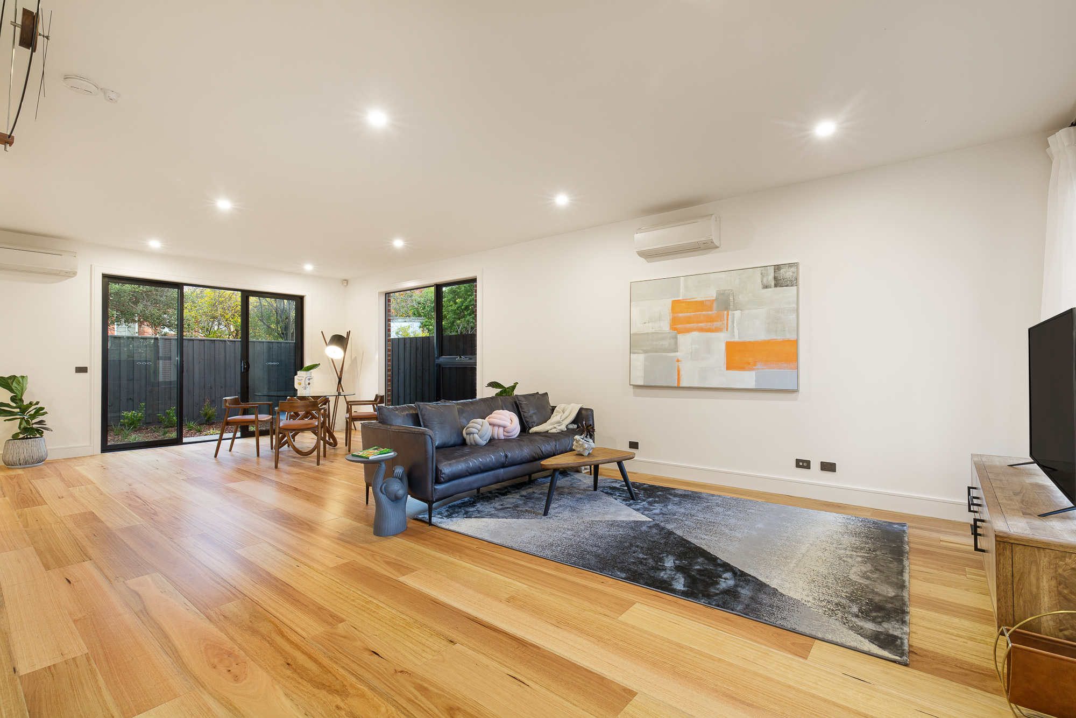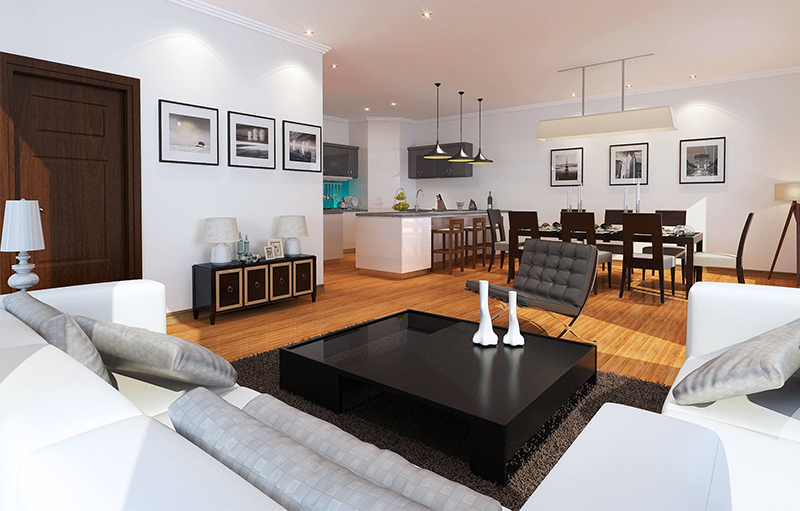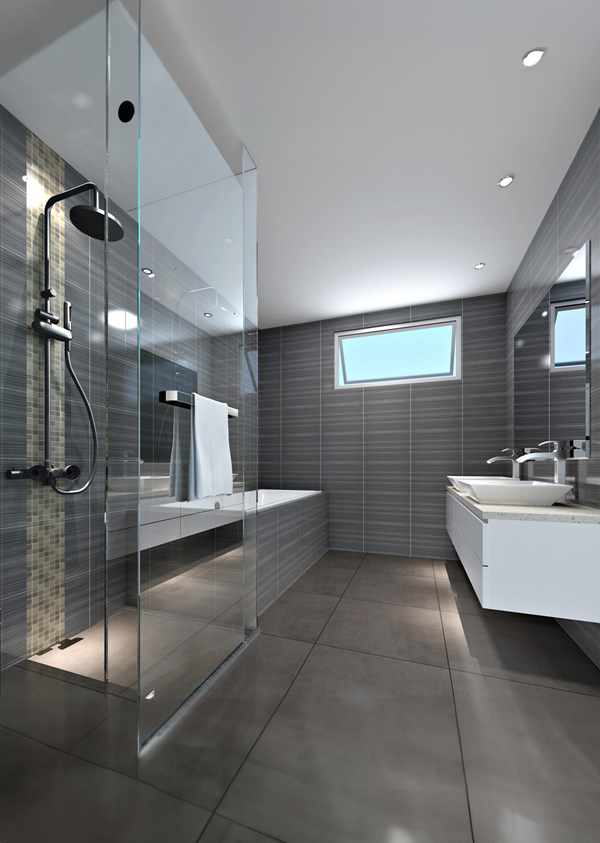Ivanhoe Grove Residences
This project consists of three 2-storey townhouses, each an exemplar of contemporary design and thoughtful integration into the surrounding landscape. The subject site, a unique triangular block, presents an opportunity for a wide frontage that gracefully addresses the immediate street, setting the stage for a harmonious coexistence of form and function.
Emanating from the sub-basement garages, these townhouses stand as a testament to meticulous design and a nuanced interplay of materials. Masonry brick, render, weatherboard cladding, and feature stacker stone converge to create a visual tapestry that speaks to both modern sensibilities and a contextual dialogue with the residential neighborhood. Each material, chosen with purpose, contributes to the visual richness and tactile diversity of the facades.
Beyond the façade, the interiors of these double-storey dwellings unfold as an exploration of space and functionality. The layout caters to the modern lifestyle, offering both privacy and communal spaces. Large windows invite abundant natural light, blurring the boundaries between interior and exterior, and framing views of the verdant surroundings. The design is a dance between open, airy communal areas and cozy, intimate private spaces, creating a balanced living experience for the residents.
Emanating from the sub-basement garages, these townhouses stand as a testament to meticulous design and a nuanced interplay of materials. Masonry brick, render, weatherboard cladding, and feature stacker stone converge to create a visual tapestry that speaks to both modern sensibilities and a contextual dialogue with the residential neighborhood. Each material, chosen with purpose, contributes to the visual richness and tactile diversity of the facades.
Beyond the façade, the interiors of these double-storey dwellings unfold as an exploration of space and functionality. The layout caters to the modern lifestyle, offering both privacy and communal spaces. Large windows invite abundant natural light, blurring the boundaries between interior and exterior, and framing views of the verdant surroundings. The design is a dance between open, airy communal areas and cozy, intimate private spaces, creating a balanced living experience for the residents.
Location: Malvern East, VIC
Spec: 515 sq
Year: 2019
Client: Yuan Gao
