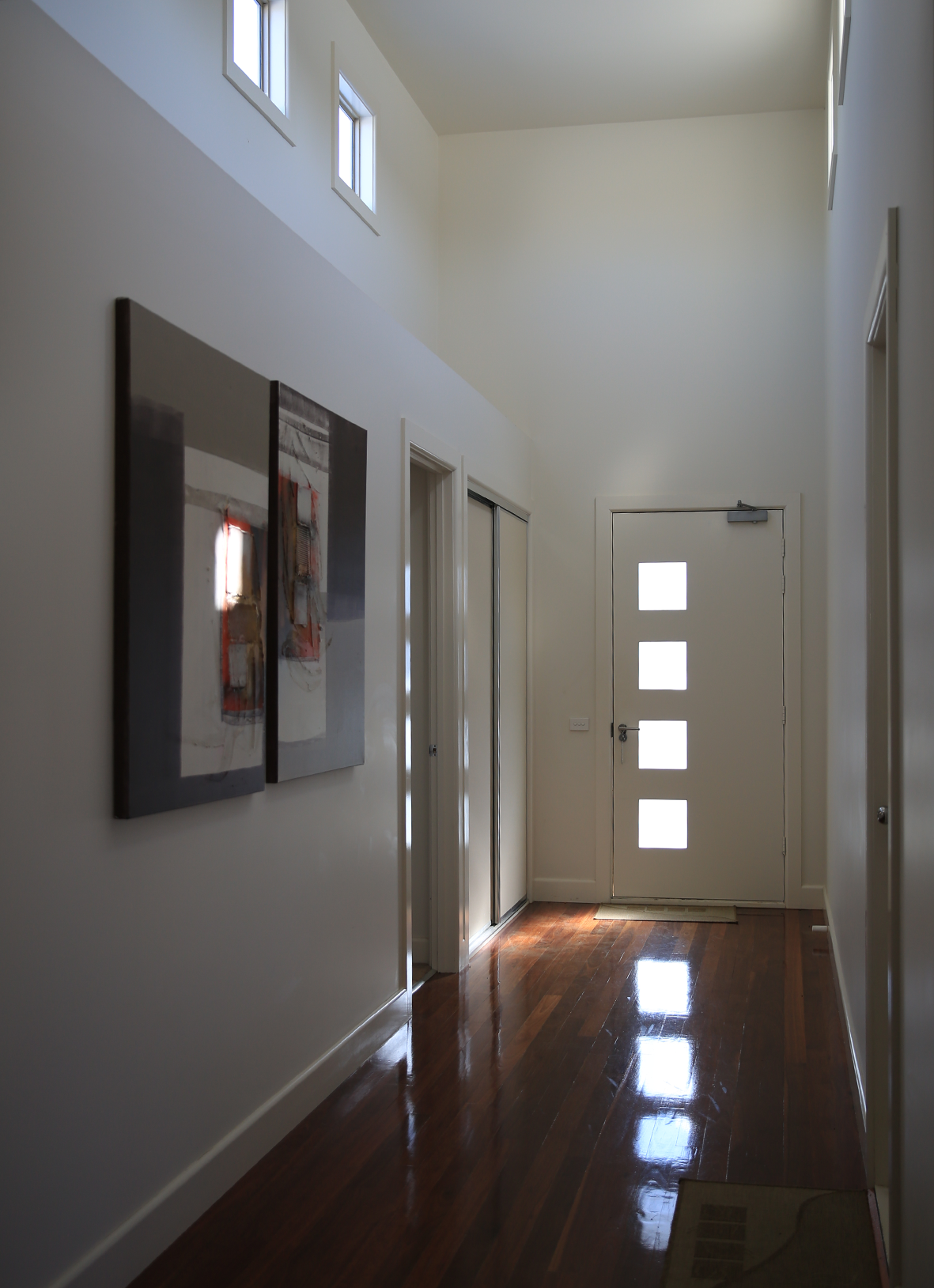Joe's House
The design focus was the harmonious coexistence of nature and architecture. Set against the backdrop of lush foliage and manicured gardens, this home is a haven of tranquility, offering a seamless blend of wide interior spaces with an emphasis on captivating outdoor views. Floor-to-ceiling windows and glass doors generously invite the outdoors in, ensuring that every corner of the house is bathed in natural light and offers unobstructed views of the lush landscape.
A dedicated outdoor spa area awaits, surrounded by lush greenery, creating a private retreat for relaxation and rejuvenation. Whether under the sunlit skies or beneath the stars, the spa area offers a tranquil escape, allowing residents to unwind in blissful harmony with nature. The landscape is not just a backdrop but an integral part of the living experience, providing a sense of seclusion and natural beauty that changes with the seasons.
Another design priority is the flexibility of spaces. Expansive glass doors were used to open onto the patio, blurring the distinction between indoor and outdoor living. This allows the interiors to seamlessly transition into outdoor entertainment spaces, creating a harmonious flow for gatherings and socializing.
A dedicated outdoor spa area awaits, surrounded by lush greenery, creating a private retreat for relaxation and rejuvenation. Whether under the sunlit skies or beneath the stars, the spa area offers a tranquil escape, allowing residents to unwind in blissful harmony with nature. The landscape is not just a backdrop but an integral part of the living experience, providing a sense of seclusion and natural beauty that changes with the seasons.
Another design priority is the flexibility of spaces. Expansive glass doors were used to open onto the patio, blurring the distinction between indoor and outdoor living. This allows the interiors to seamlessly transition into outdoor entertainment spaces, creating a harmonious flow for gatherings and socializing.
Location: Werribee, VIC
Spec: 250 sq
Year: 2014
Client: Joe






