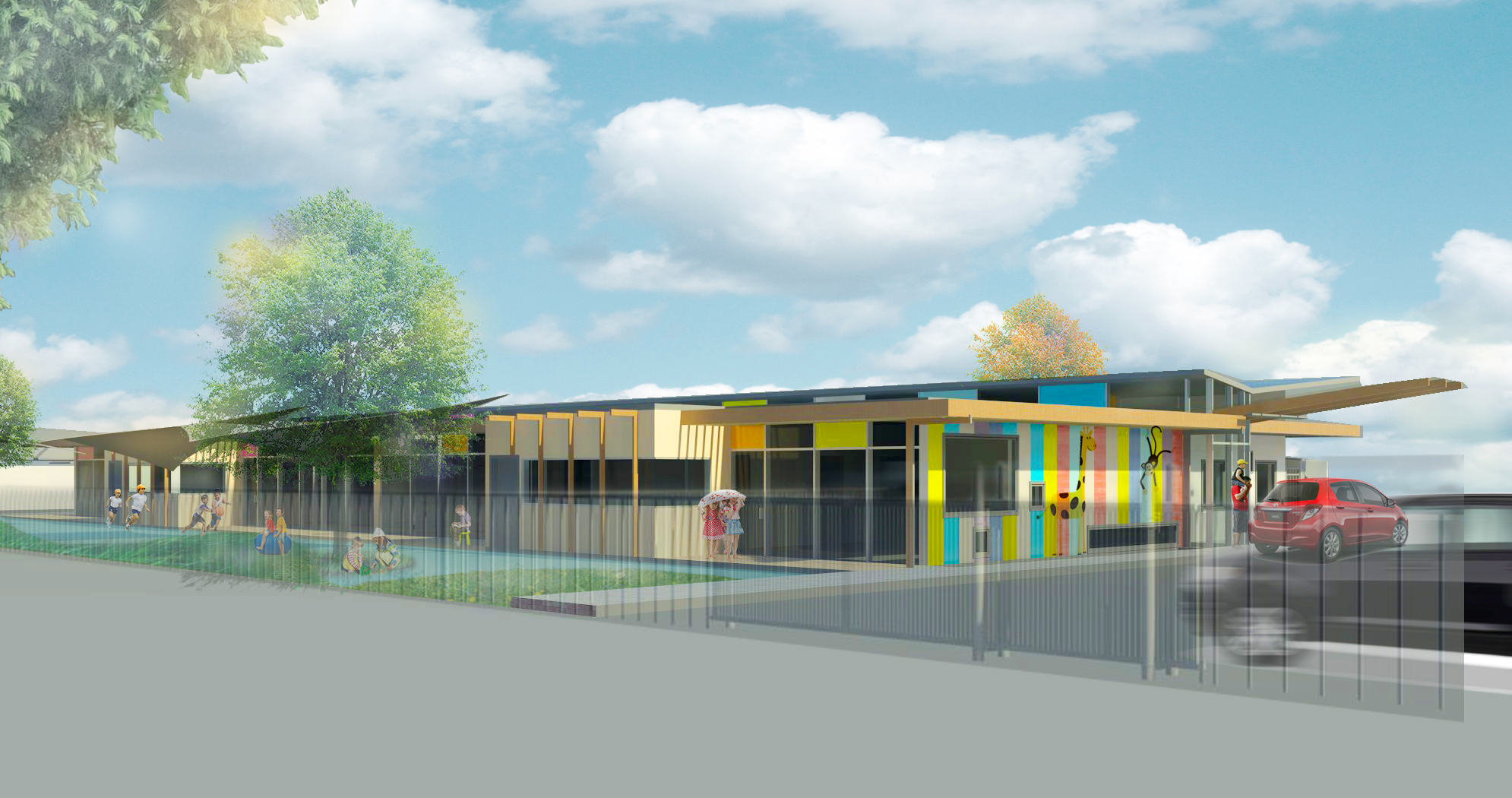Laverton Childcare Centre
The upcoming childcare center, that is situated on a site that bore the echoes of a 1970s primary school, is poised to redefine early childhood education in this community of small residential properties. Tasked with transforming the dilapidated structure, our role extended beyond mere demolition to the subdivision of the site into smaller, purposeful parcels.
In response to the community's needs, our design directive was clear: to create a space that is not only functional but radiates an aura of joy and warmth. The architectural language is one of playfulness and color, a dynamic response to the unique character of Laverton. As a community typified by small residential properties, the childcare center's design seamlessly integrates into its surroundings, becoming a welcoming beacon of accessible and convenient services for local residents.
The project, currently in the documentation phase, holds the promise of a vibrant future for the children of Laverton. Beyond the blueprint lies the vision of a space where education is not only imparted but where imagination is kindled, friendships are forged, and the spirit of community thrives.
In response to the community's needs, our design directive was clear: to create a space that is not only functional but radiates an aura of joy and warmth. The architectural language is one of playfulness and color, a dynamic response to the unique character of Laverton. As a community typified by small residential properties, the childcare center's design seamlessly integrates into its surroundings, becoming a welcoming beacon of accessible and convenient services for local residents.
The project, currently in the documentation phase, holds the promise of a vibrant future for the children of Laverton. Beyond the blueprint lies the vision of a space where education is not only imparted but where imagination is kindled, friendships are forged, and the spirit of community thrives.
Location: Laverton, VIC
Spec: 2685sq
Year: 2015
Client: MLP Developments



