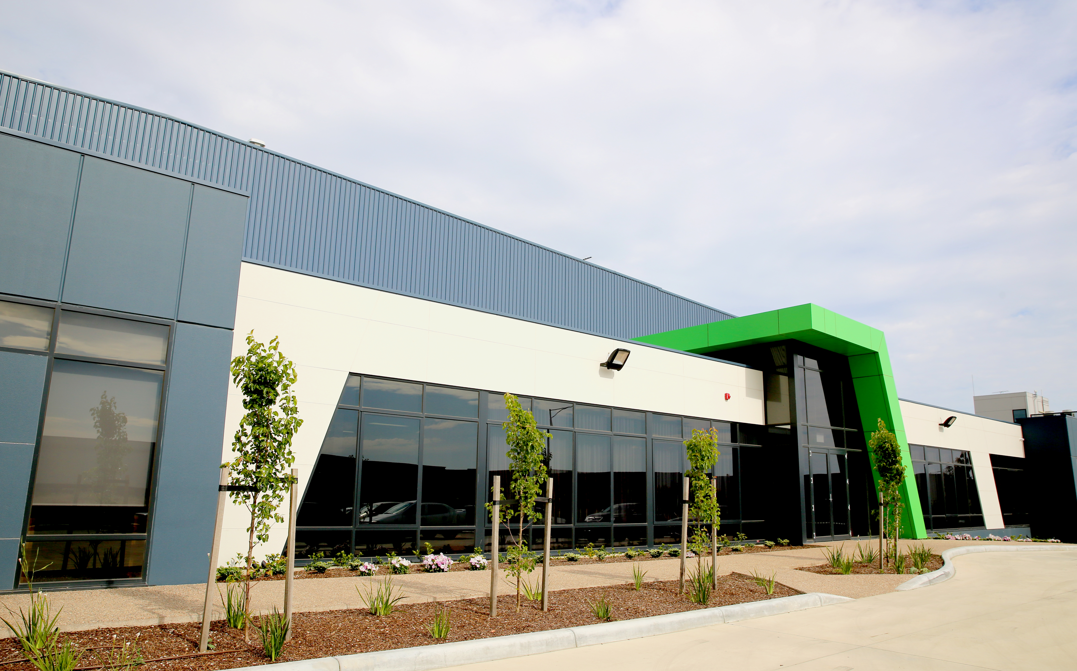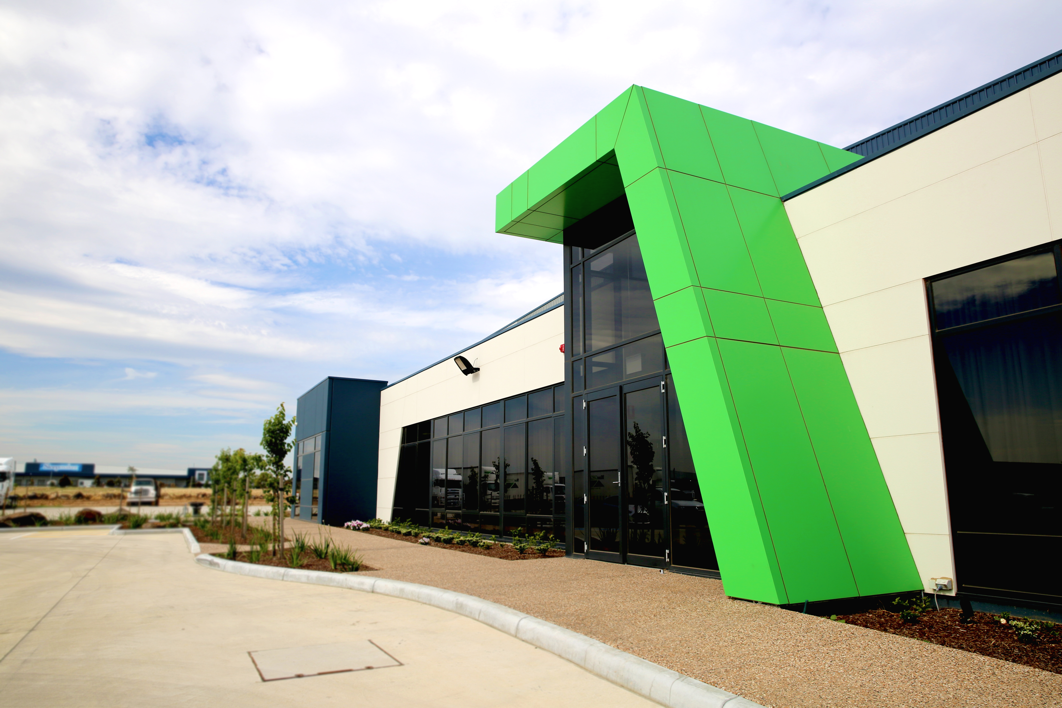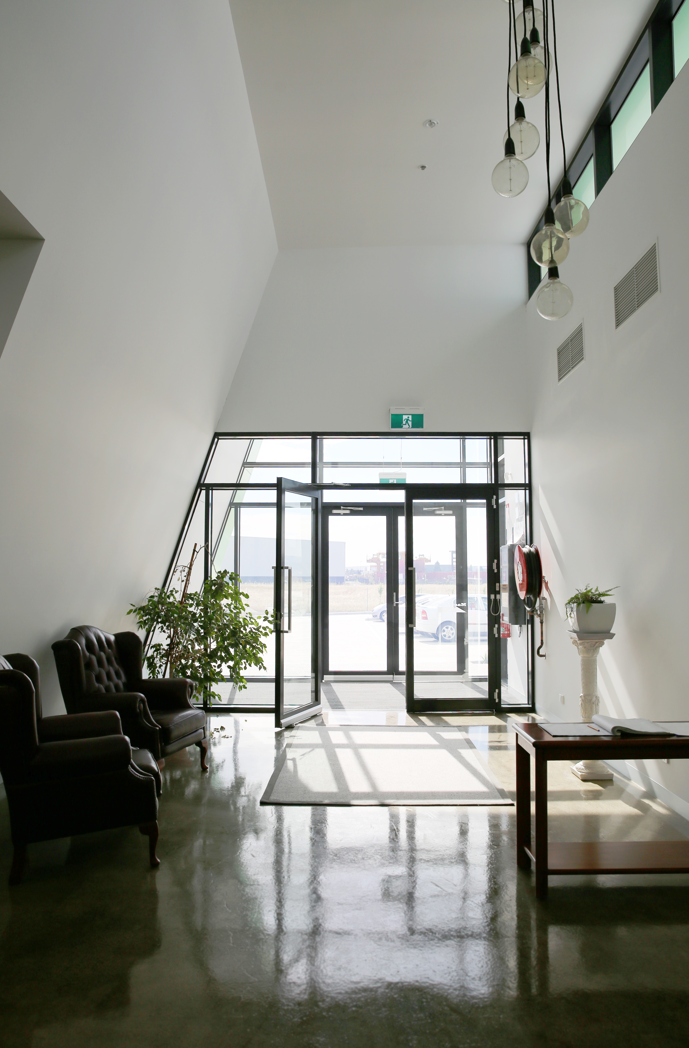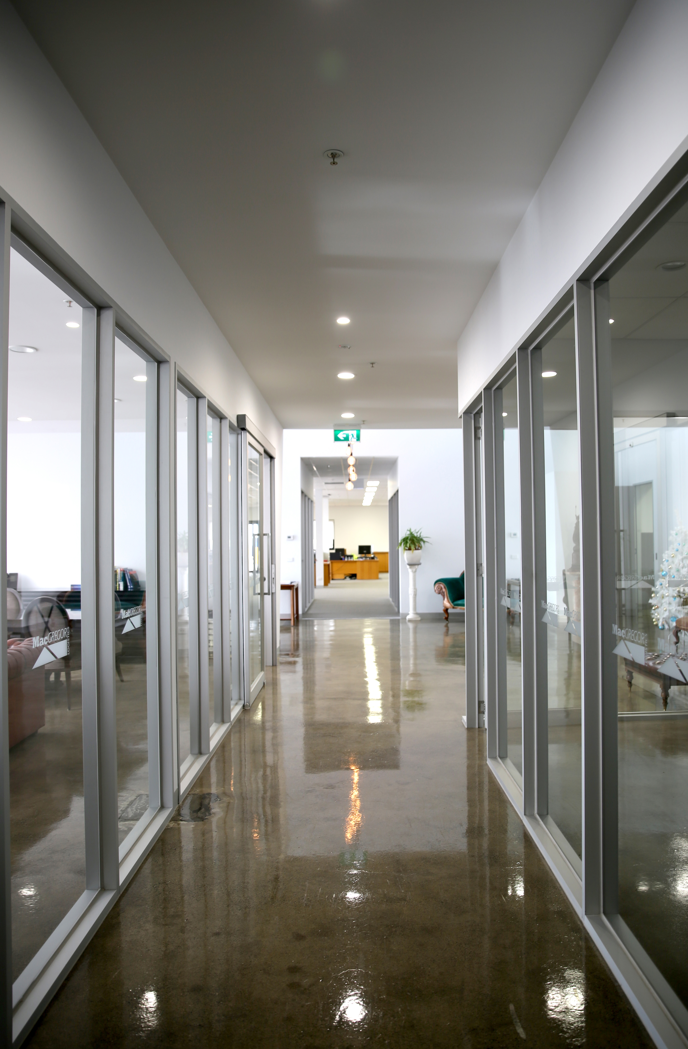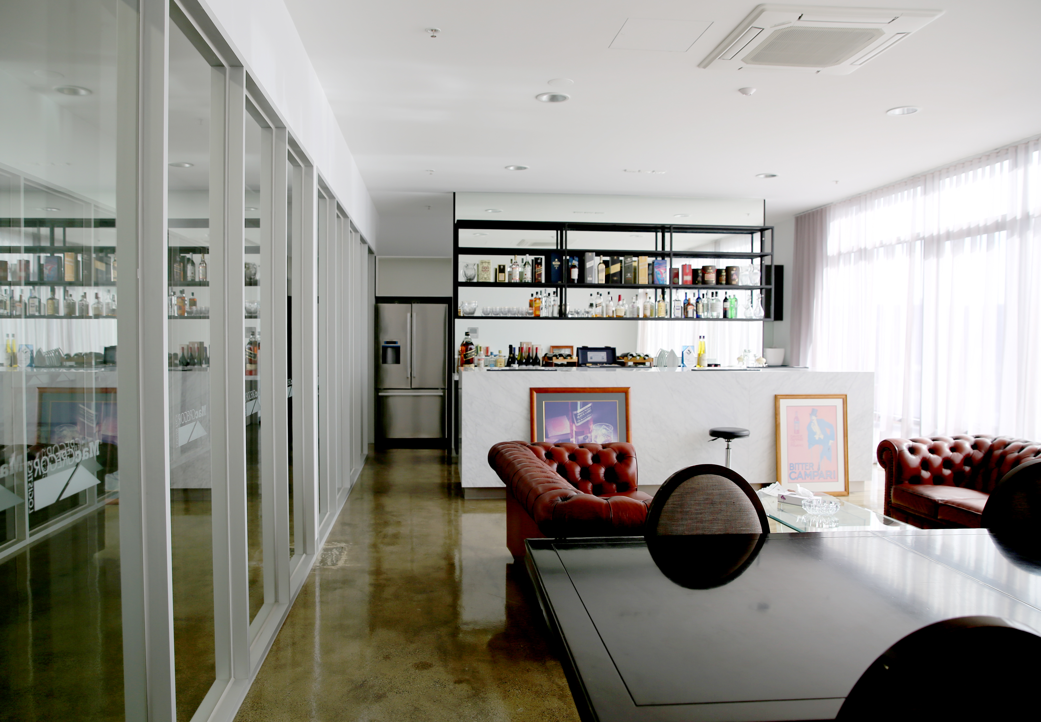MacGregor Distribution Office Fitout
The MacGregor Distribution Office Fitout project is a tailored architectural endeavor aimed at optimizing the functionality, aesthetics, and collaborative work environment of the company's office space. This comprehensive interior design and fitout initiative reflect a strategic approach to align the workspace with the company's operational needs and brand identity.
The design concept for the MacGregor Distribution Office Fitout revolves around creating a modern, dynamic, and employee-friendly workspace. Utilizing a blend of contemporary design elements, ergonomic furniture, and a cohesive color palette, the interior spaces are crafted to enhance both the visual appeal and the practical aspects of the office environment.
The MacGregor Distribution Office Fitout delineates functional zones within the office space to optimize workflow and employee efficiency. These may include dedicated workstations for various departments, private offices for executives, collaboration zones, break areas, and a well-designed reception area that creates a positive first impression for visitors.The MacGregor Distribution Office Fitout delineates functional zones within the office space to optimize workflow and employee efficiency. These may include dedicated workstations for various departments, private offices for executives, collaboration zones, break areas, and a well-designed reception area that creates a positive first impression for visitors.
The design concept for the MacGregor Distribution Office Fitout revolves around creating a modern, dynamic, and employee-friendly workspace. Utilizing a blend of contemporary design elements, ergonomic furniture, and a cohesive color palette, the interior spaces are crafted to enhance both the visual appeal and the practical aspects of the office environment.
The MacGregor Distribution Office Fitout delineates functional zones within the office space to optimize workflow and employee efficiency. These may include dedicated workstations for various departments, private offices for executives, collaboration zones, break areas, and a well-designed reception area that creates a positive first impression for visitors.The MacGregor Distribution Office Fitout delineates functional zones within the office space to optimize workflow and employee efficiency. These may include dedicated workstations for various departments, private offices for executives, collaboration zones, break areas, and a well-designed reception area that creates a positive first impression for visitors.
Location: Sunshine, VIC
Spec: 500 sq
Year: 2003
Client: MacGregor
