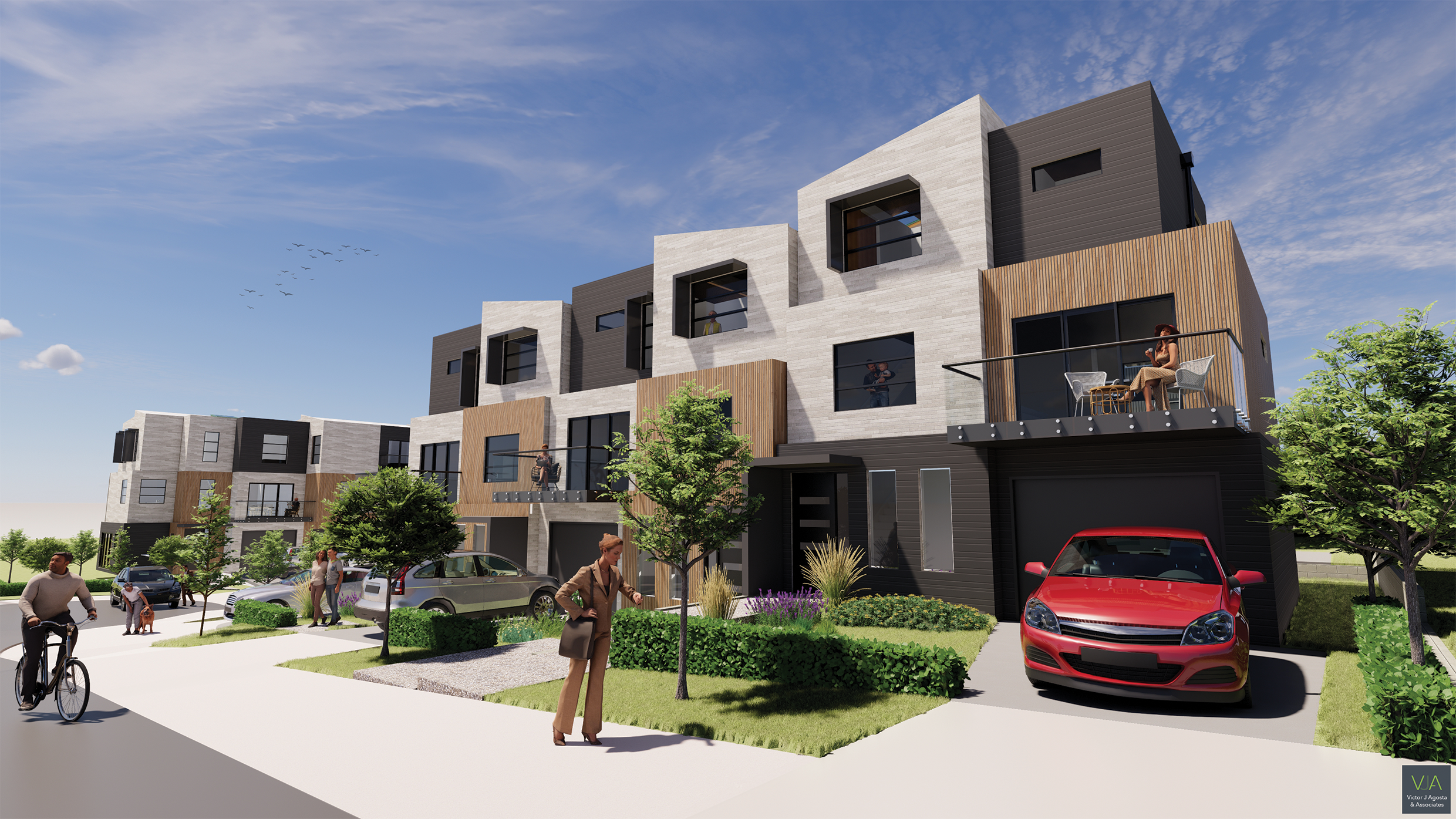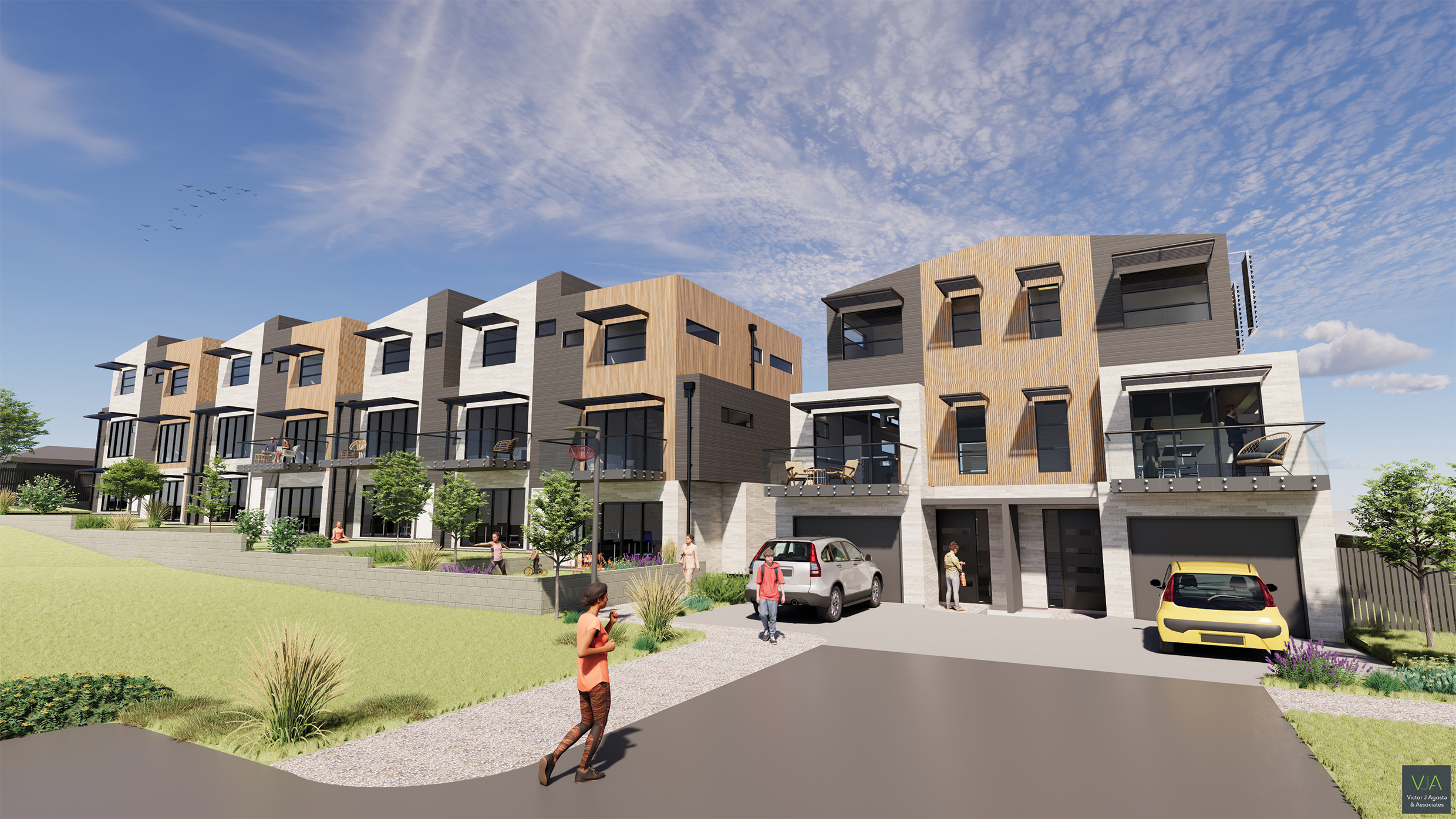Watergum Apartments
The project called for the development of a 4-storey apartment building with the addition of food and drinks premises on site. Included in the building are apartments spread across 4 levels, each with private open spaces. The ground floor comprises of communal spaces including a BBQ area and food and drink premises with a plaza outdoor eating area. To address circulation and access, three pedestrian paths, twelve bicycle parking spaces and vehicular entry for both tenants and visitors have been included in the design. Taking advantage of the slope, the site provides significant views down Watton Street and overlooking of Chirnside Park.
The finishing touches of the building utilises conventional as well as contemporary modern architectural design, using materials such as brick, timber and rendered walls in various colours to suit architectural forms along Watton street.
Location: Werribee, VIC
Spec: 4270sq (units ranging from 55 sqm to 170 sqm)
Year: 2017
Client: Werribee Hospital Estate
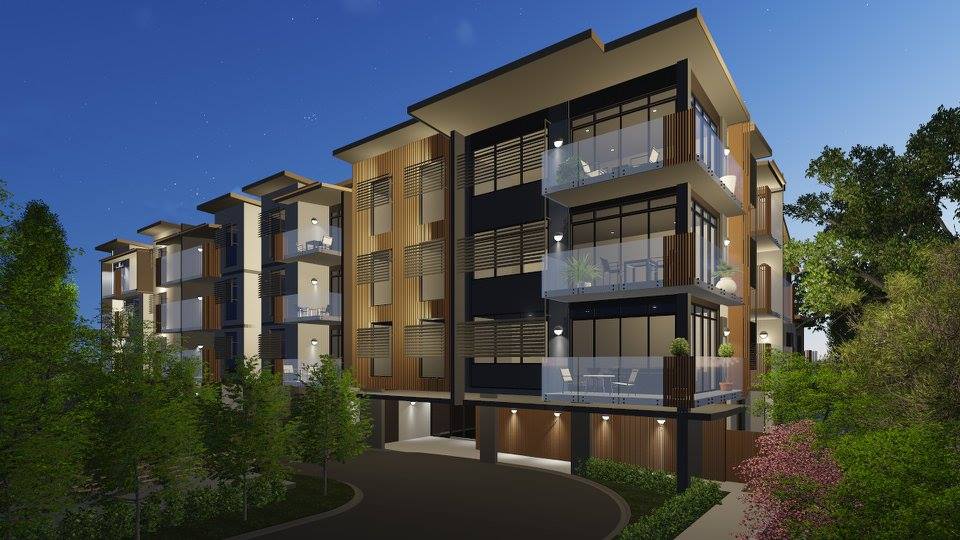
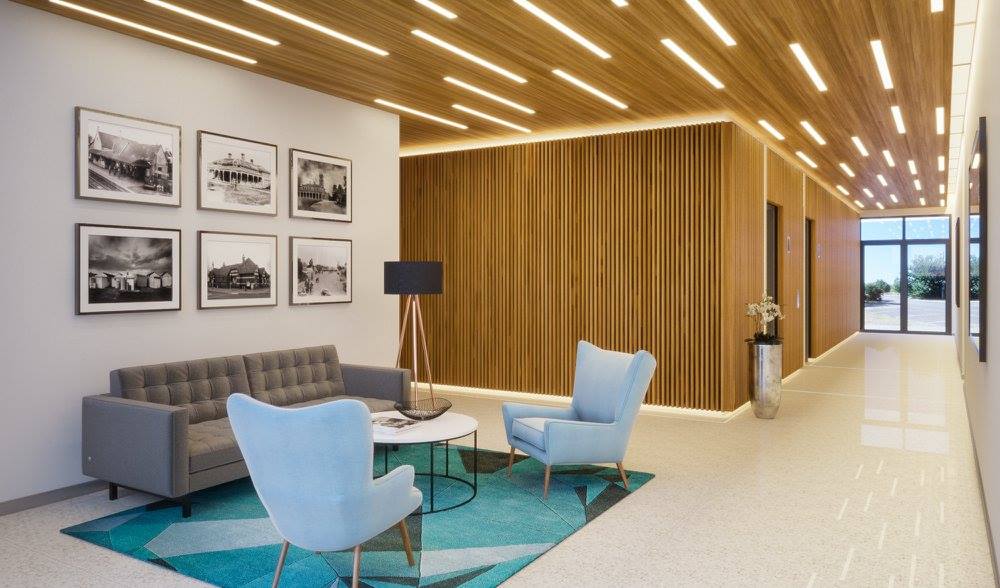
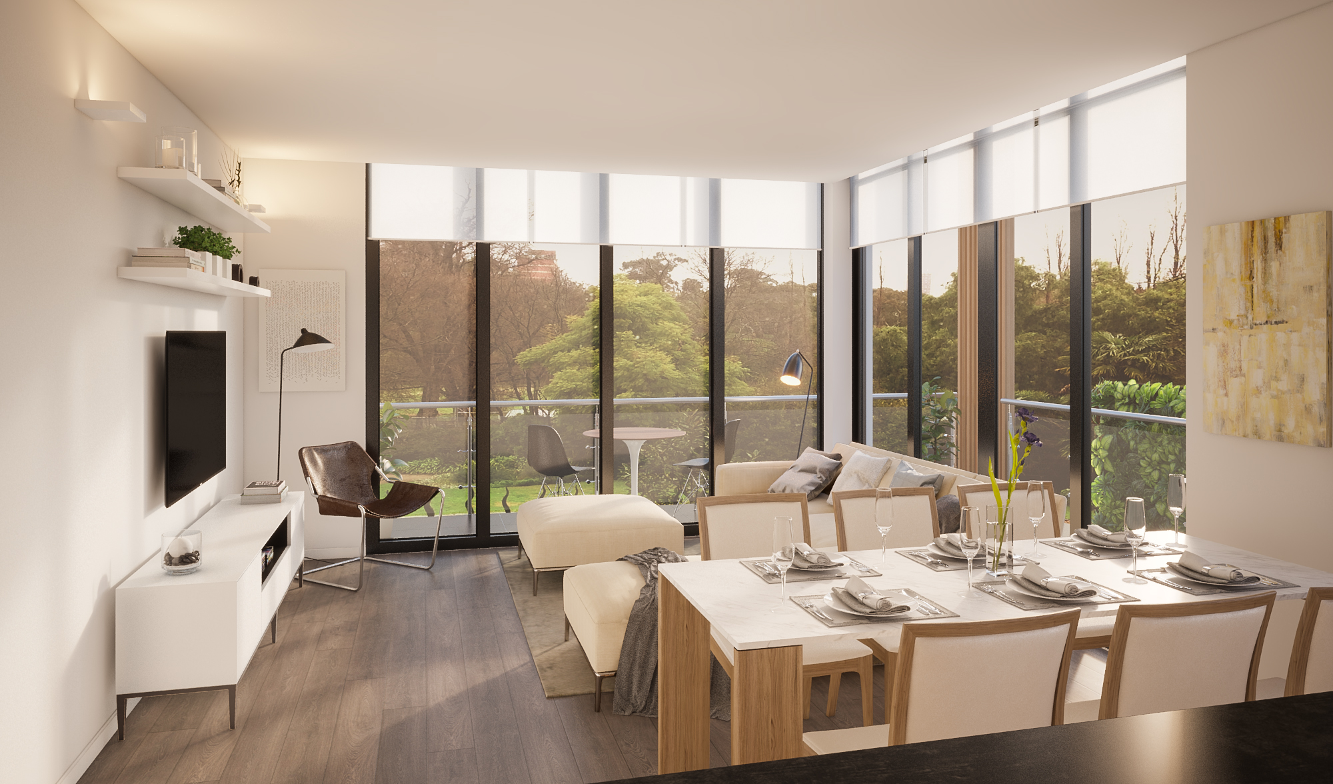
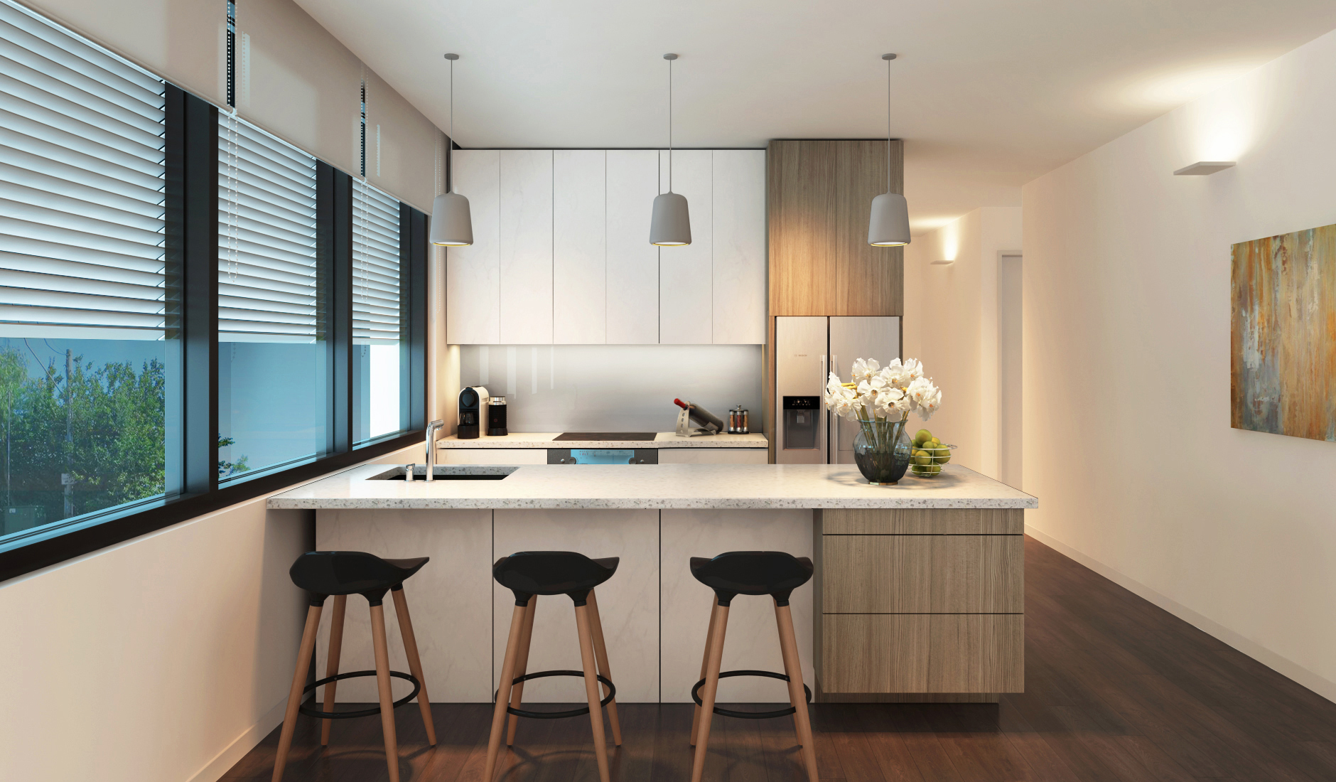
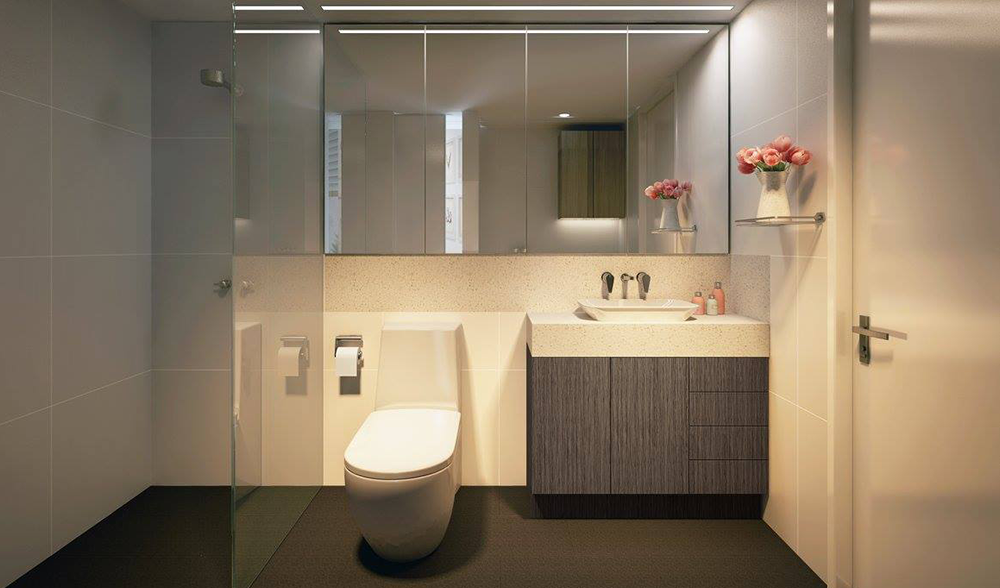
Watergum Court Residences
Previously intended to be an apartment building, the client decided to transition from apartments to townhouses. This signified a shift towards a more intimate and interconnected living experience, aligning with the desires of a community seeking a balance between privacy and shared spaces.
The original structureunderwent a reconfiguration that breathed new life into its form. The verticality of the apartments gives way to a horizontal rhythm as three levels unfold. The façade, once marked by a uniformity of balconies, now showcases individual entrances and private outdoor spaces, fostering a sense of ownership and connection to the outdoors.
The project not only meets the functional demands of its residents but also contributes to the vibrancy of the urban fabric, embodying a vision where architecture is a catalyst for community engagement and a reflection of evolving residential preferences.
Location: Werribee, VIC
Spec: 2725 sq (units ranging from 180 sqm to 210 sqm)
Year: 2022
Client: Werribee Hospital Estate
